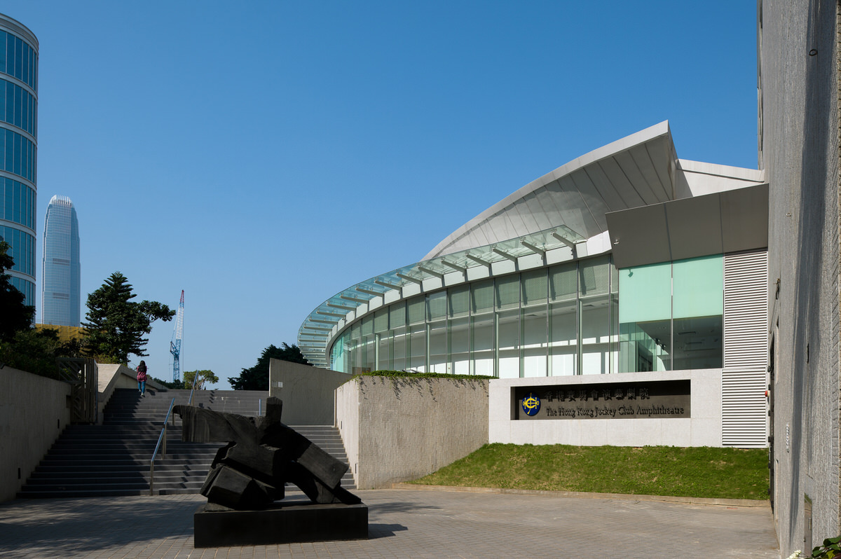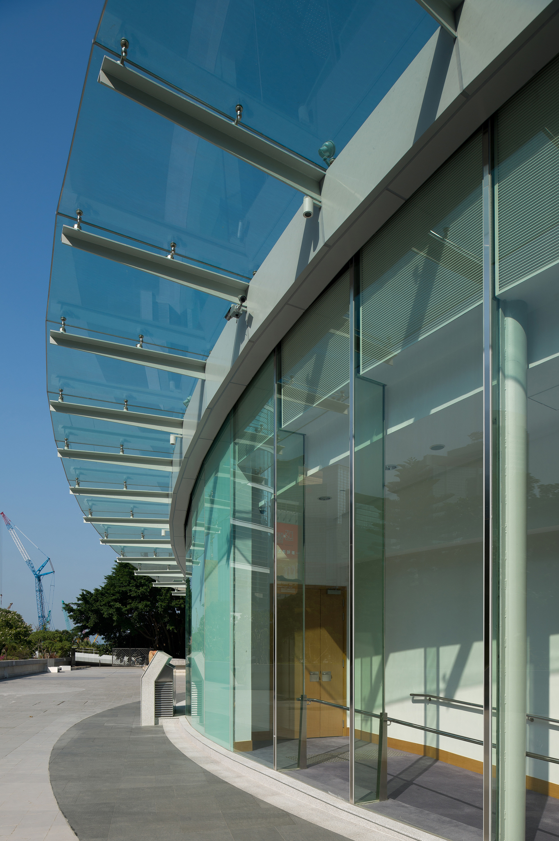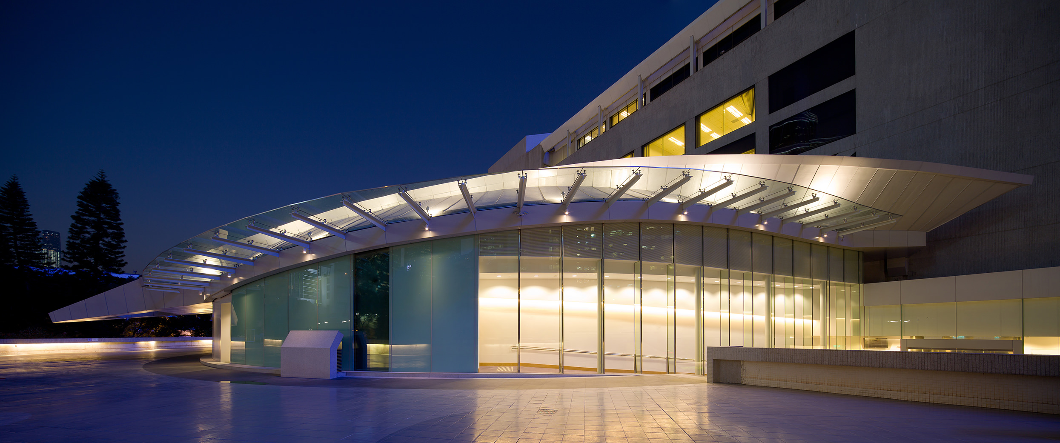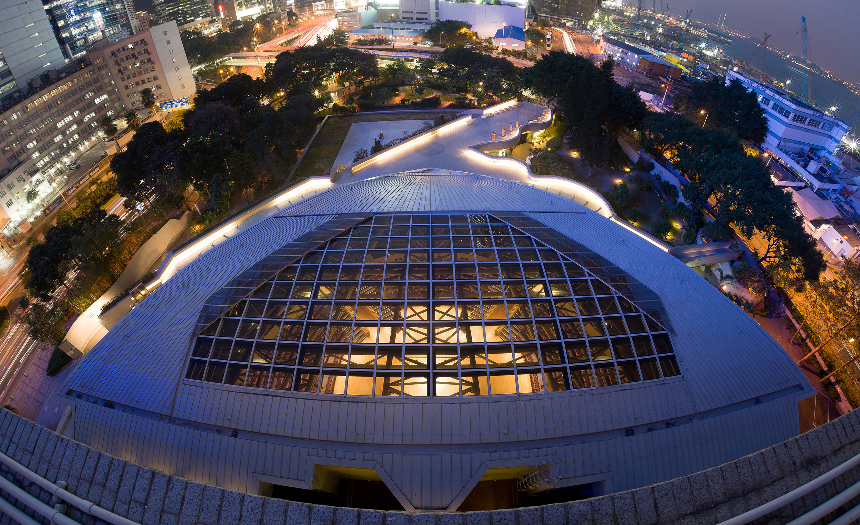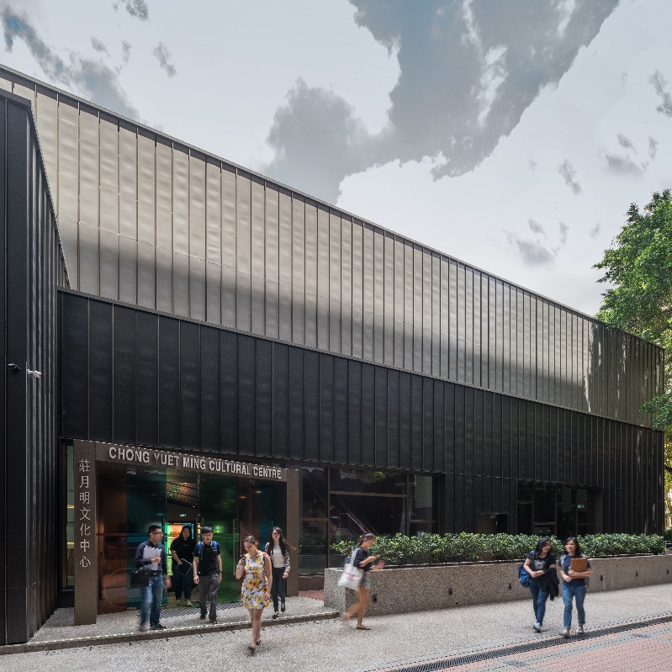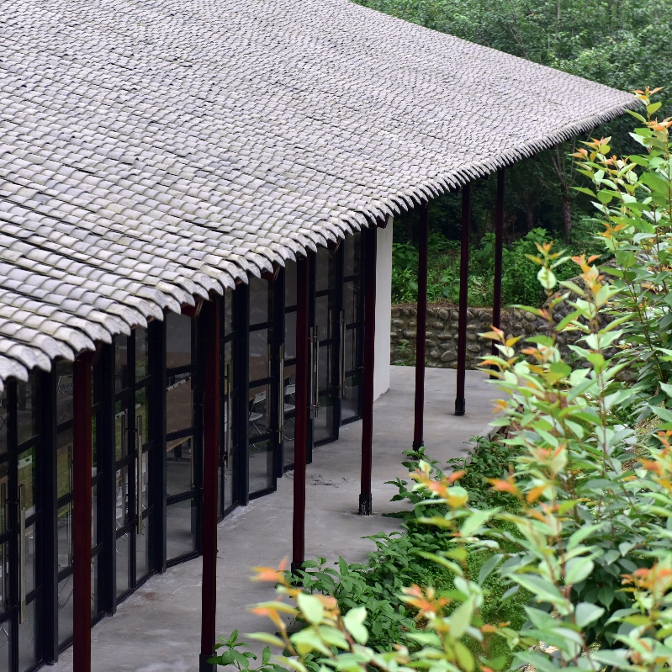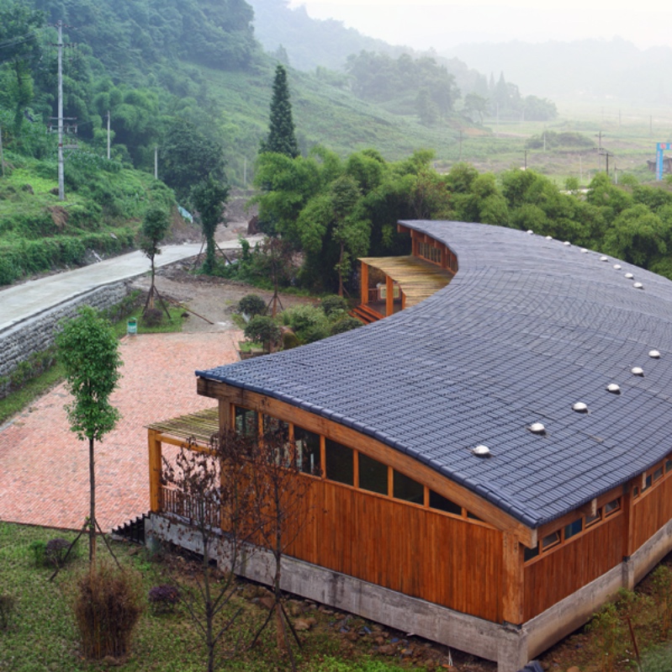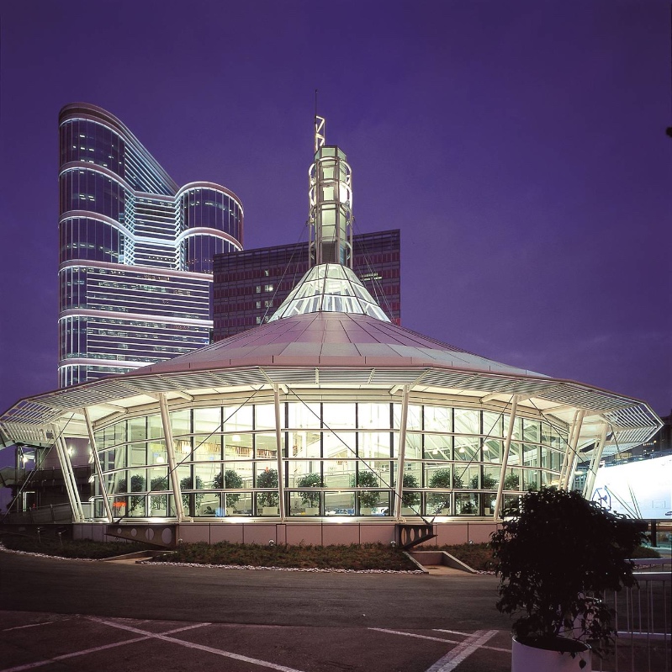Extending the Academy’s artistic and cultural platform to the 21st century, the concept for a ‘wrap-around’ campus envisions a wider appeal of additional facilities that extend beyond the existing premises. By revitalising adjacent public open space and engaging new facilities, a series of public art and performance venues provide greater scope for public engagement. Following preliminary studies for a three phased development, the Oval Partnership, was commissioned to proceed with the design and construction of an all-weather enclosure for the existing open-air theatre.
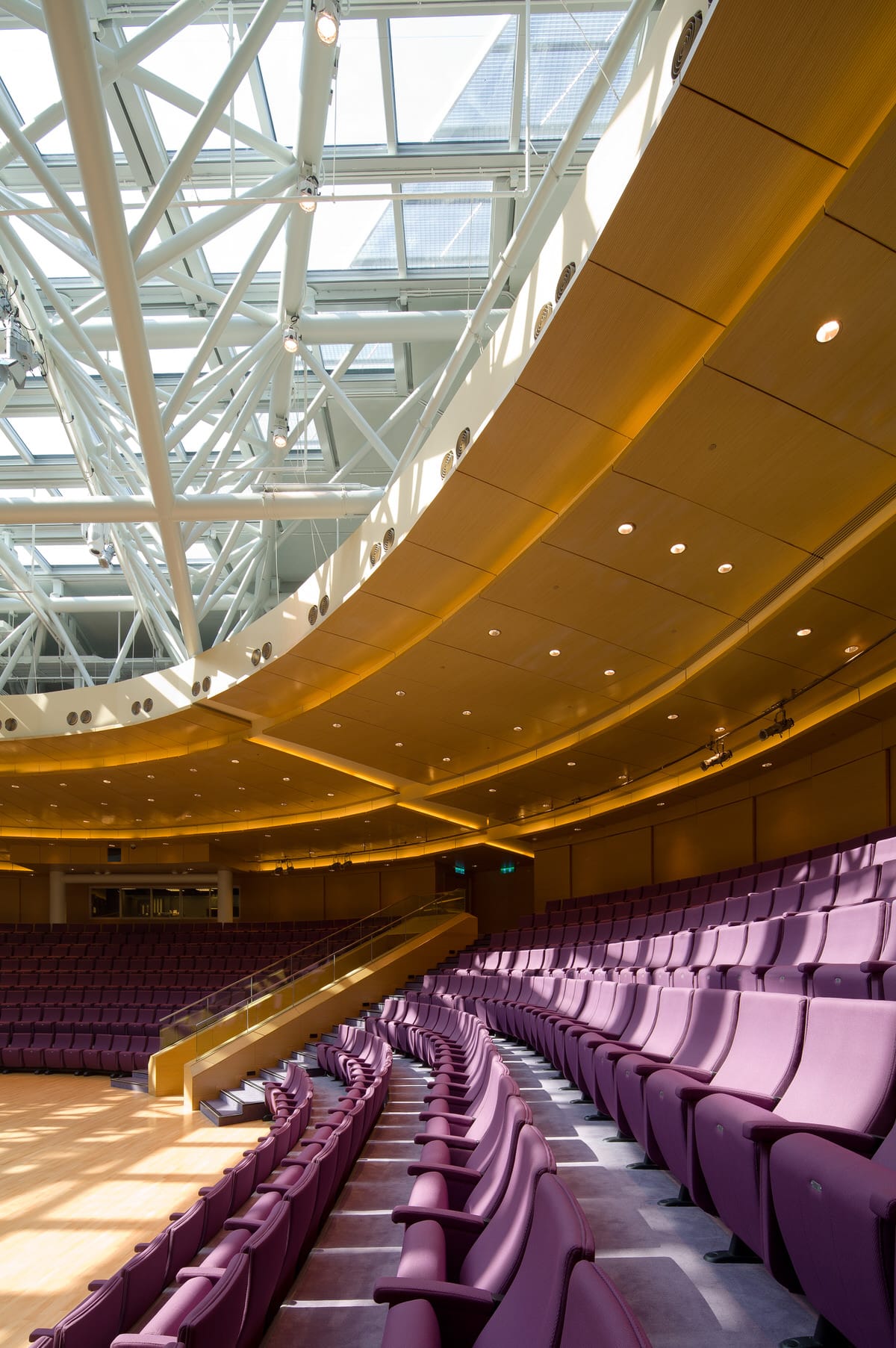
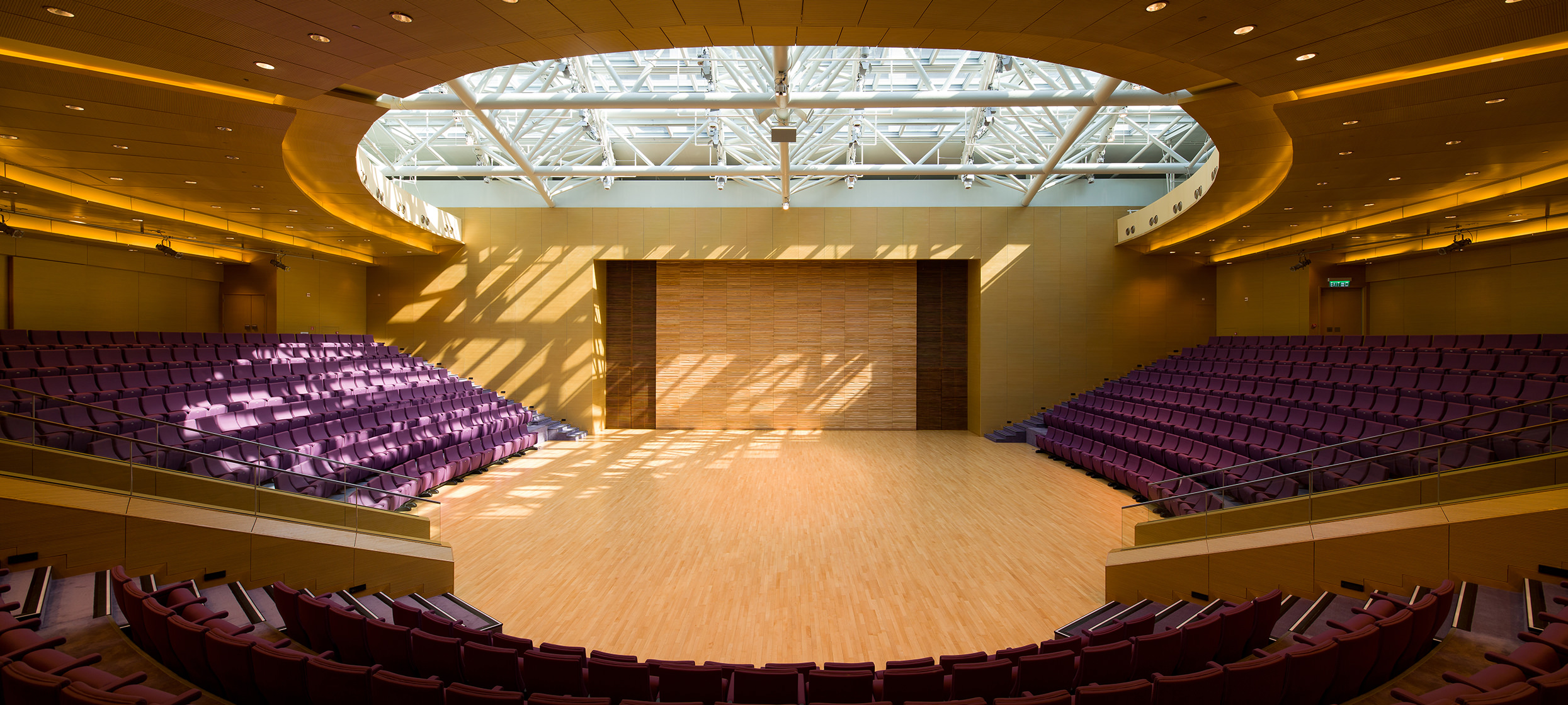
The conceptual design addresses a wide range of site constraints while enhancing the area-wide pedestrian network in the form of integrated Public Open Space and proposed walkway connections to the Wanchai waterfront. Sensitive planning and landscape designs ensure the majority of existing mature trees are retained. The massing of the medium rise building includes a “portal” element, acting both as an architectural signature as well creating a contemporary and athletic building form conveying a sense of energy and drama in keeping with the Academy’s vision. To further increase permeability, the tower is punctuated by “urban windows” and a “sky garden” adding interest and transparency.
