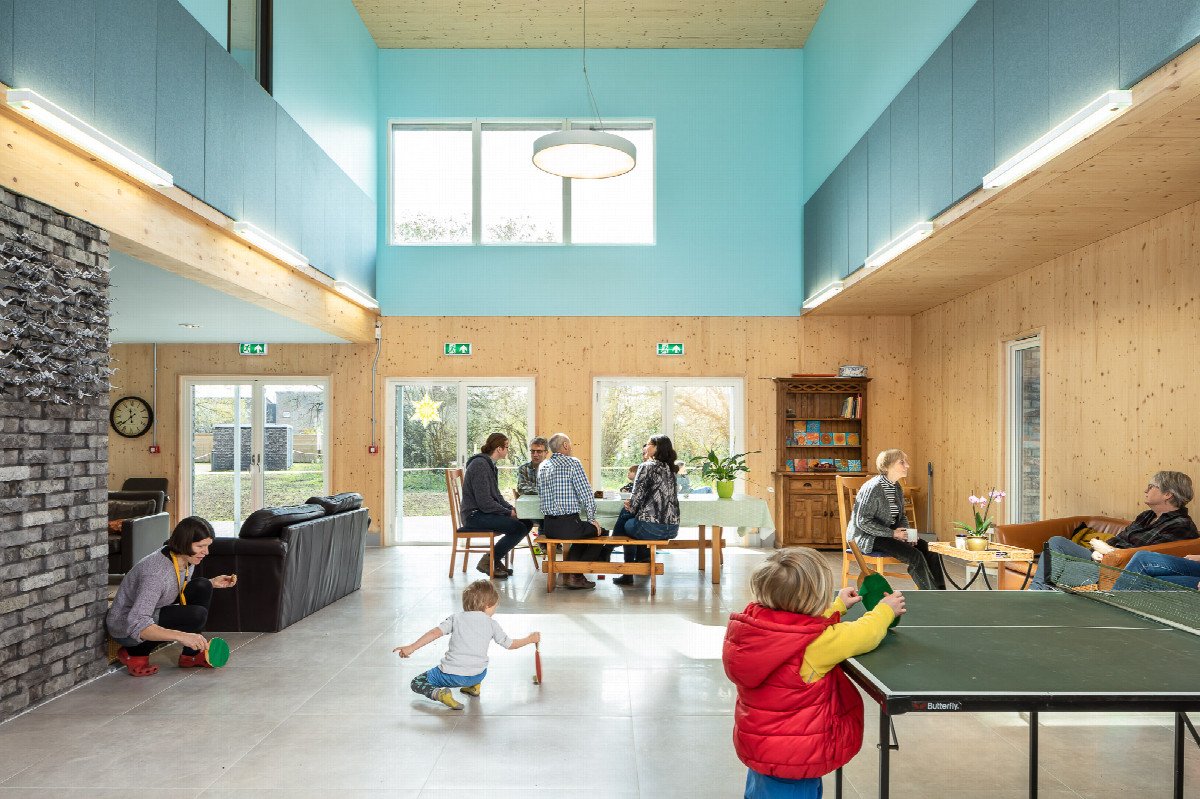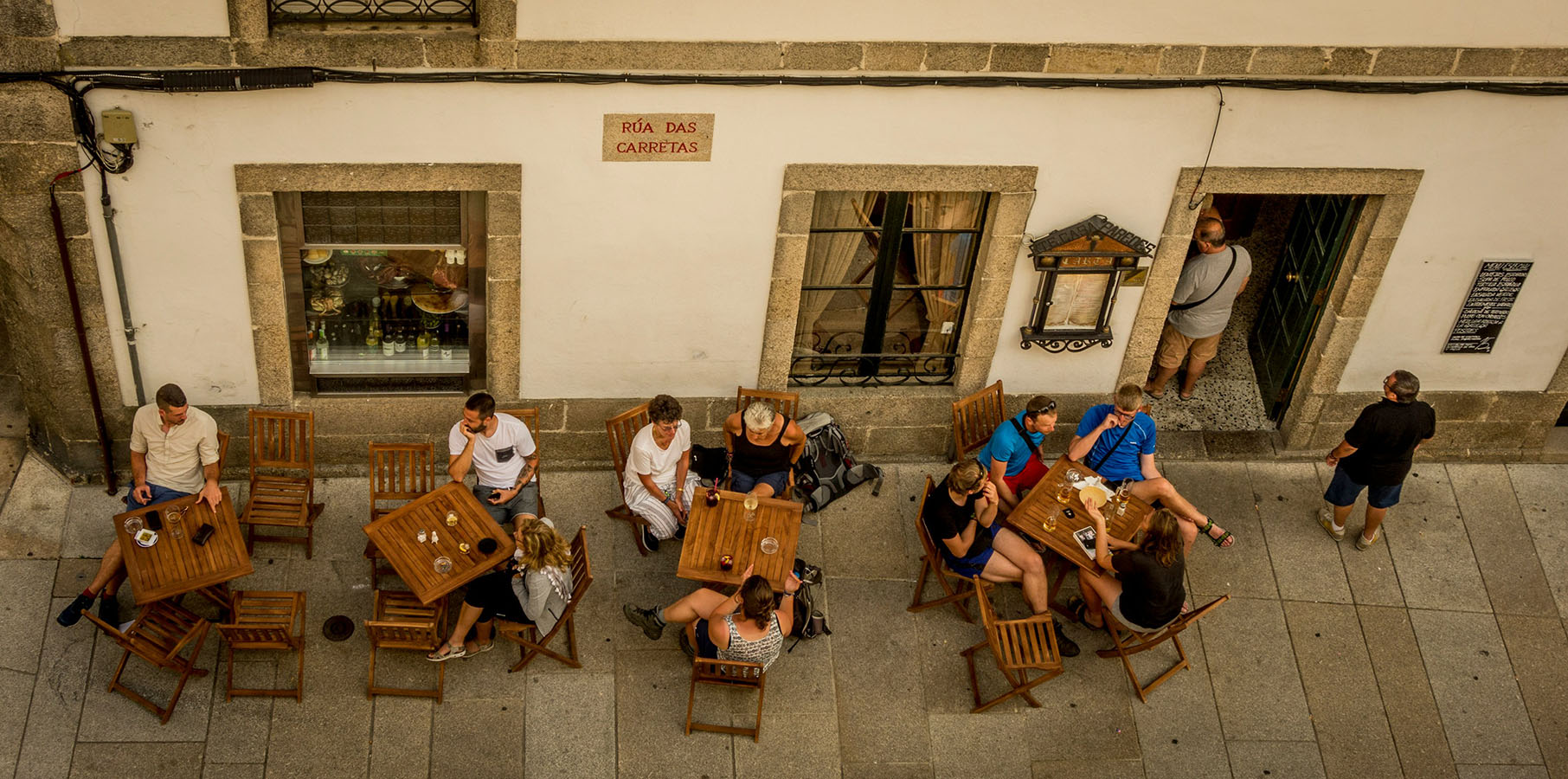Since the birth of modernism, when Le Corbusier first proffered the notion of putting people at the centre of our built environment with theories such as the Radiant City, architects have been seeking answers to what it is that makes some cities successful and others not. It transpires that the nub of the issue lies in exploring the intricacy of our connections as individuals, neighbours and members of a wider community.
A century later, the complexities of market driven economies mean that architects all too often are steering a path between investors and consumers. In a social economy, there is also the intervention of the state to contend with. Making cities is complicated – it is not simply the number of stakeholders involved, but their diverse, and often conflicting, agendas and ambitions.
Sadly, it is the inhabitants and their wellbeing that frequently lose out, left without even a stakeholder role other than scoring a tick in a box, let alone a genuine part in their creation or a cameo slot in their subsequent governance. If we all agree that family wellbeing should form the heart of the creation of cities and districts, then surely we can solve the problem of how families can play a pro-active role in their governance?
Perhaps what is needed is an urban planning strategy that literally constructs and builds family happiness, buildings and spaces in the form of social structures. Architects and planners have never tired of pushing this agenda. Back in the pre-colonial era, Hong Kong was mostly made up of walled villages, each distinct but typically and traditionally defined by their multi-family communal living structure. Although society may have been rigidly hierarchical, the family had a primary role and was often considered as the major constituent linking up all the elements in the system.
The British colonial era brought with it the concept of streets and community spaces, which gradually replaced Hong Kong’s walled villages as the major organiser of residential developments. Streets were populated by pre-colonial community-based amenities, such as Man Mo Temple, one of Hong Kong’s first ever community organisations, where all manner of community functions took place — from the resolution of family issues to celebrations and entertainment. However, as society became transformed by colonialism and Western-style planning concepts, its organisational structure became less of a top-down subordinate system to one of collaboration between stakeholders.
The Swiss-French architect Le Corbusier went much further, introducing a far more radical approach to urban planning. He argued that tall buildings represented an ideal milieu for residential development, believing that cities should consider adopting vertical living because taller buildings would free up more land for communal amenities and the establishment of green open space.
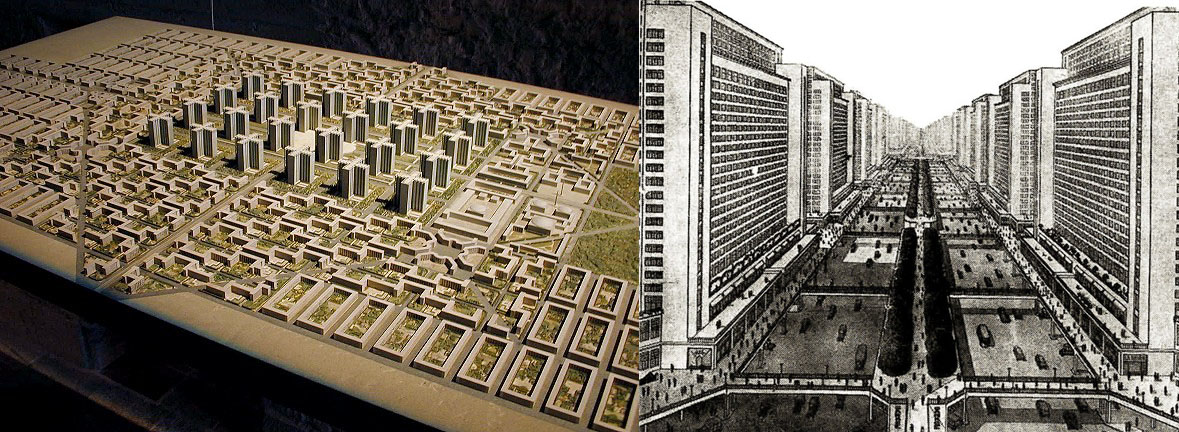
The responsibility and identity of architects and planners changed with the introduction of both Social and Market economies. Western-style market economics dictate that the market provides products — in this case properties — to both consumers and investors. Architects and planners fit into the equation as service providers to the market. In this respect, “living spaces” also functioned as a product of the market. One of the earliest classic examples in Hong Kong is City One Shatin, where apartments are stacked on top of entertainment and communal spaces located beneath. In a social economy, it is the state that provides services to ‘customers’, in other words its population. In this case, architects and planners are service providers to the state. For example, families living in public — or government provided — housing, are receiving services from the state, and in this context, architects and planners are therefore serving nobody.
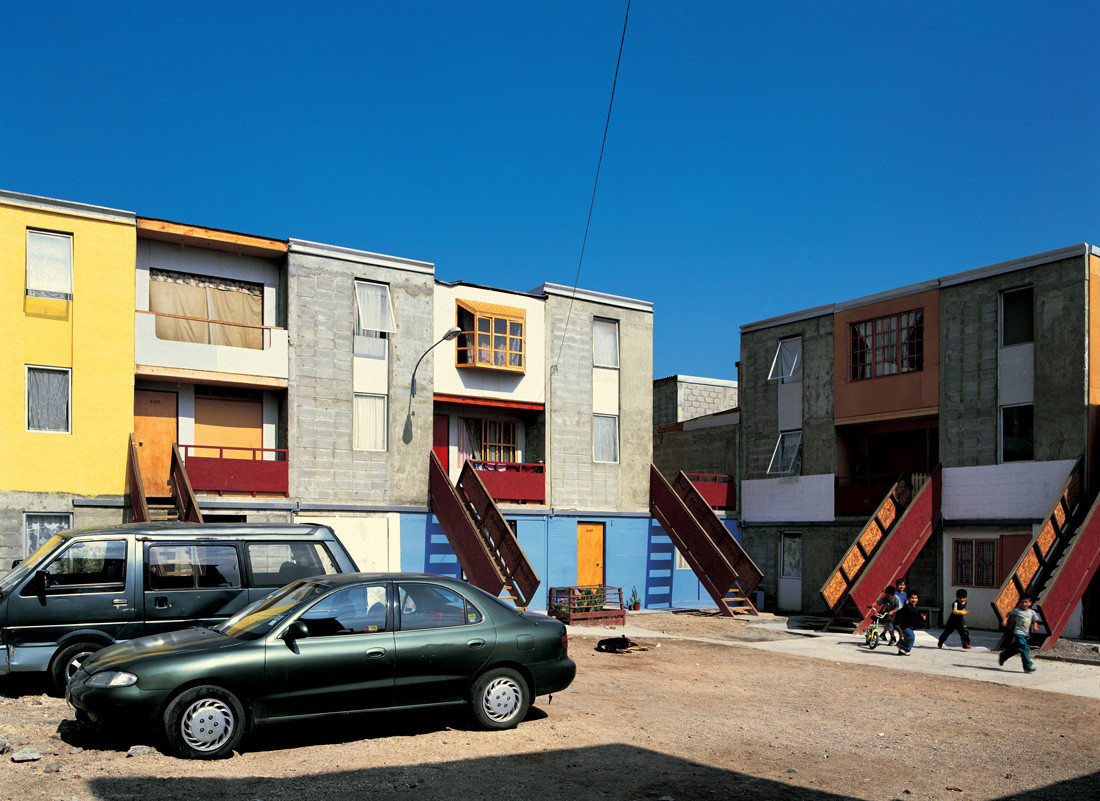
This is, understandably, not a satisfactory state of affairs, which is why some architects are asking, not only how family well-being can be reinstated as the key component in the creation of districts and cities, but also how families can play an important role in their governance. At Quinta Monroy, a public housing scheme in Chile designed by architecture practice Elemental, the major concrete components of the residential units were built by the government and developers, amounting to 50% of the built environment. The remaining 50% was completed by families destined to live there, with the support of NGOs. Consequently, each building has its own identity and characteristics and therefore differentiated from each other. This approach was also adopted at another of their schemes called Villa Verde, which has also been hailed as hugely successful. Instead of being relegated to mere service recipients, the inhabitants have an active role to play in the community.
Hong Kong recently experimented with this collaborative approach with the restoration and adaptation of Blue House, a housing scheme where its residents are required to contribute to the community. In this case, the efforts were shared among four sets of stakeholders, all community organisations: St James Settlement, Heritage Hong Kong Foundation Limited, Community Cultural Concern, and Blue House Resident Right Group. Their contributions were not limited to its design and creation, but also its ongoing management and maintenance.
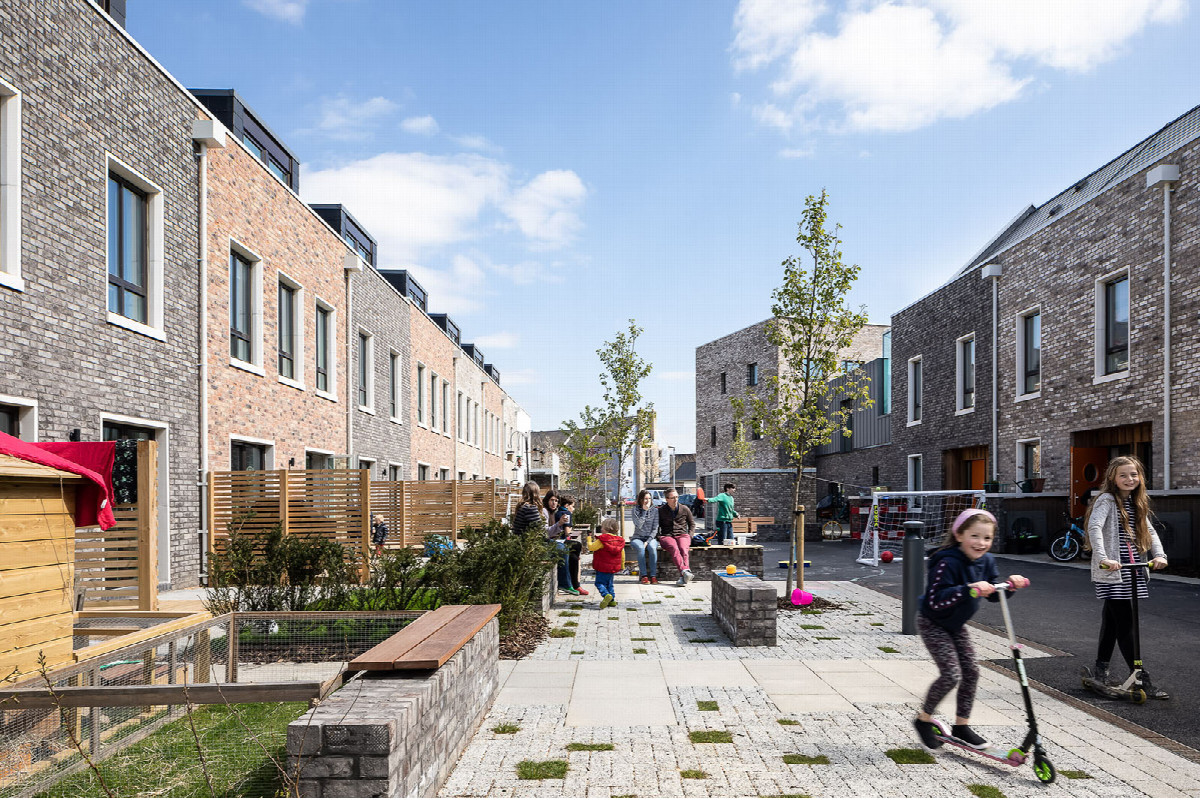
At Marmalade Lane, a co-housing development by Mole Architects in Cambridge, these sentiments were integral to the building design scheme. It was built and funded by the residents themselves. Plenty of communal secluded gardens include allotment space as well as areas for quiet relaxation. Vehicles are restricted to the outer perimeter of the site, away from the public realm. A restricted number of unoccupied units function as short-let accommodation for visiting friends of local residents. Residents not only ‘have their say’, their voices are actually heard and acknowledged because they are the most powerful stakeholder in the development, control is in their hands, and they make the biggest contribution to the community.
If we are serious about the success of future cities and neighbourhoods, we need to consider how to build this kind of collaboration into the construction of our urban environments. These case studies demonstrate how this can be achieved, placing the family at the heart of their communities and taking responsibility for how these developments are built and operated.

