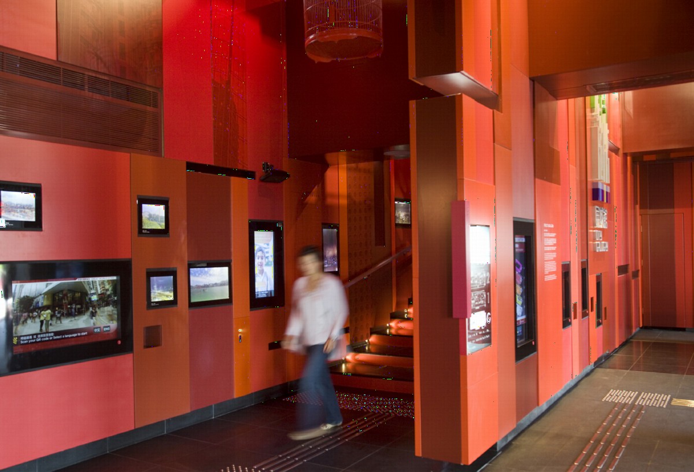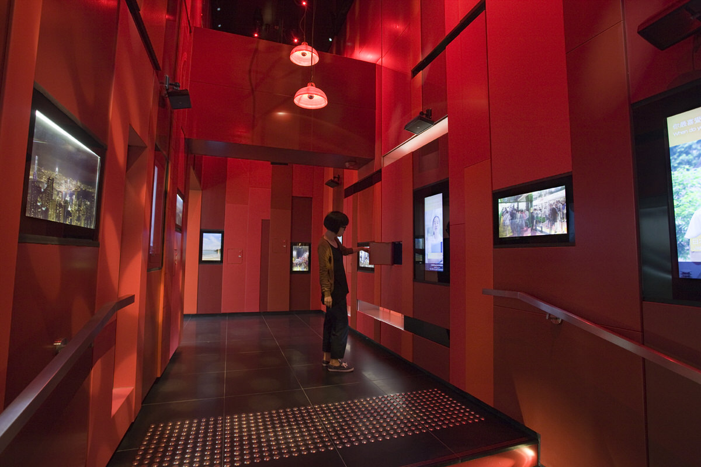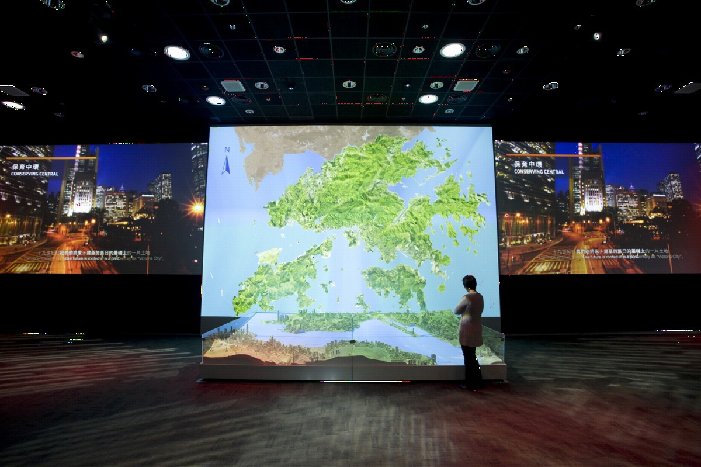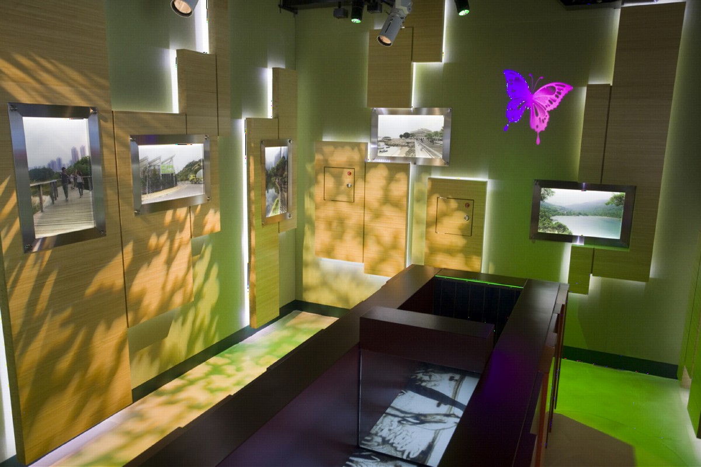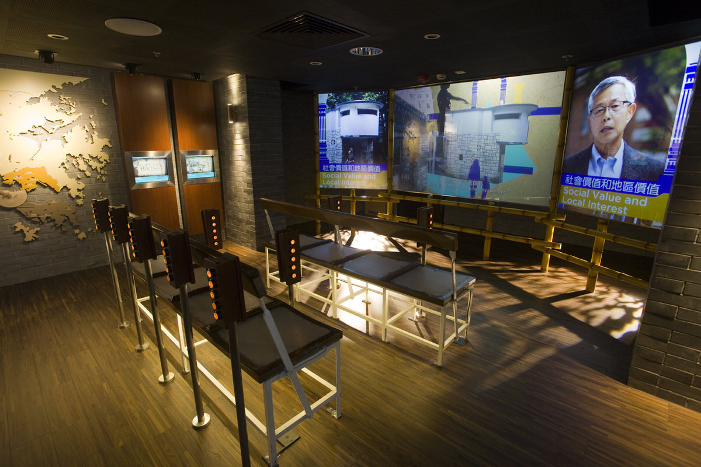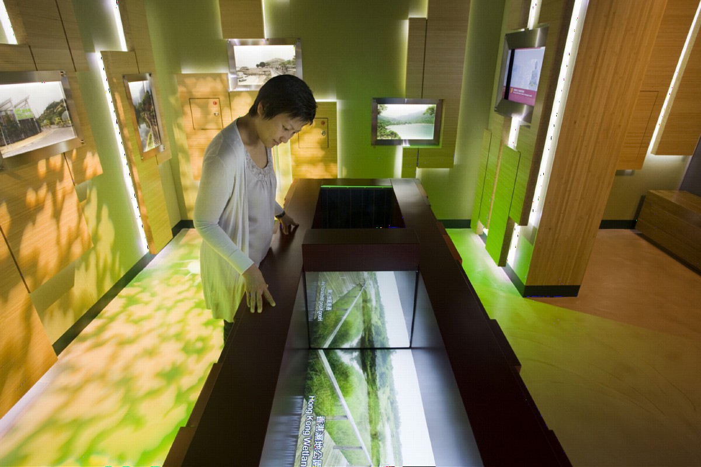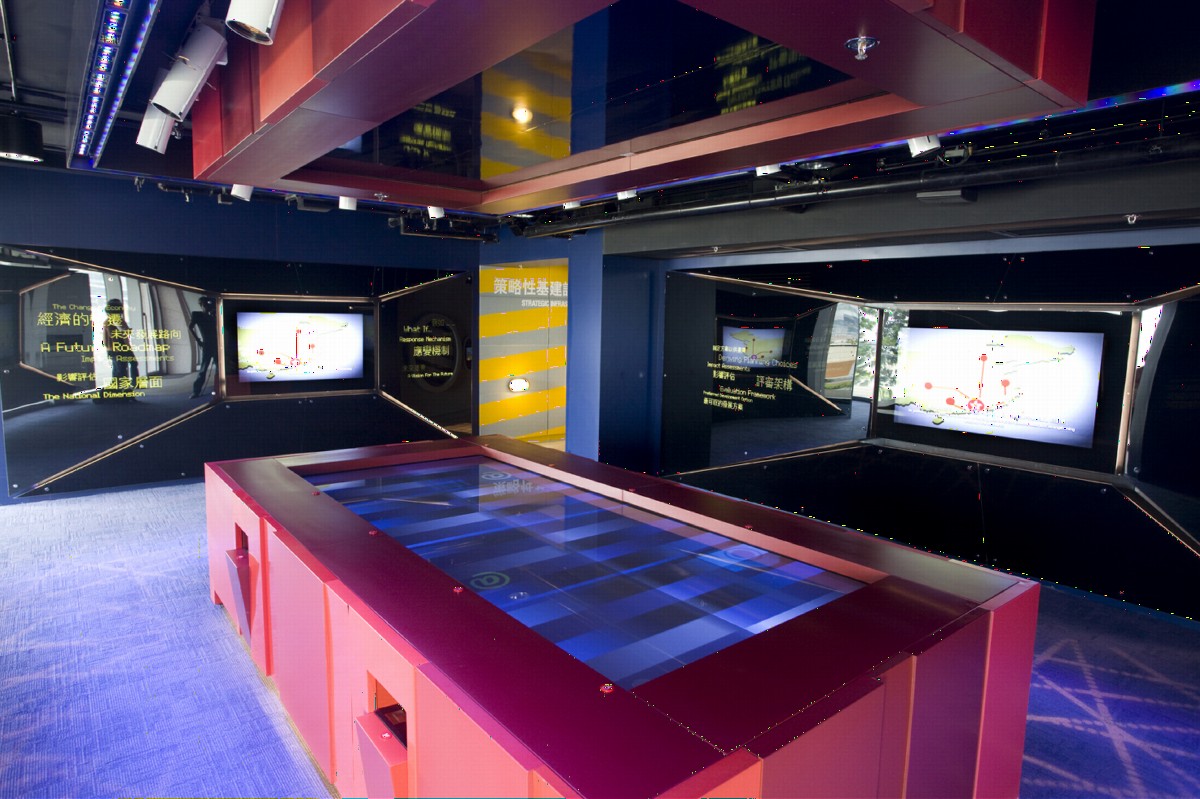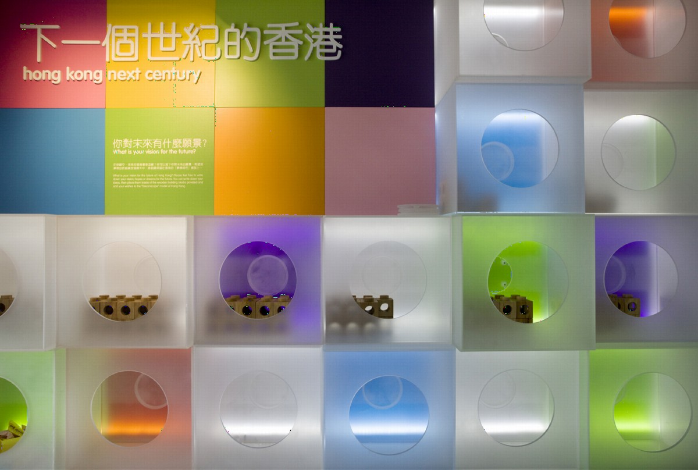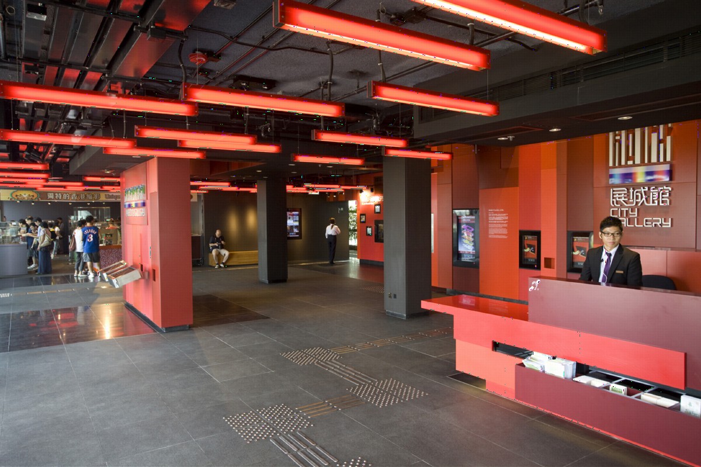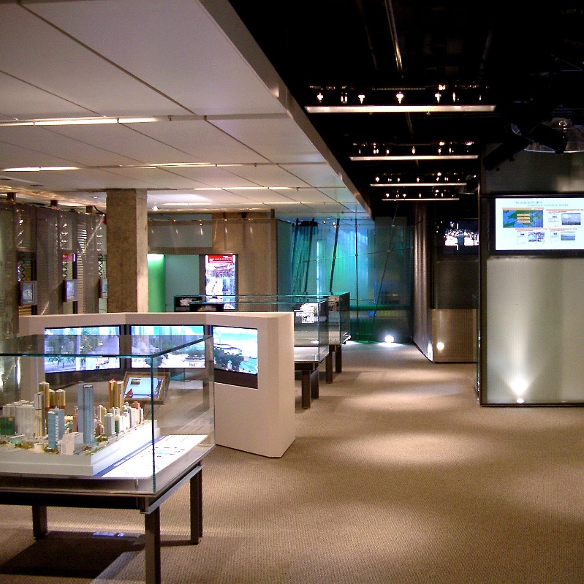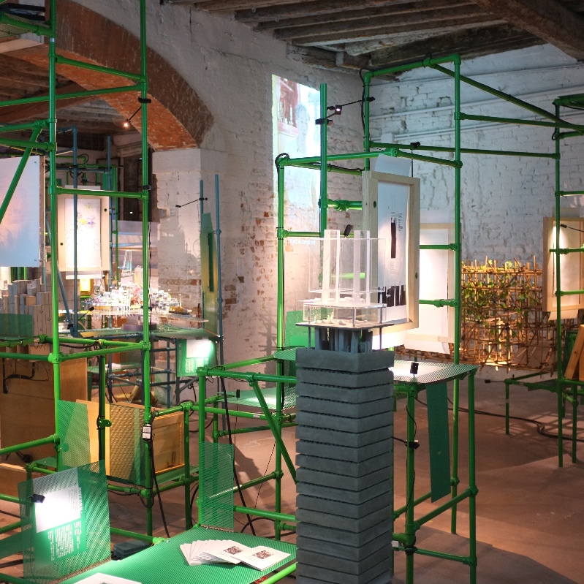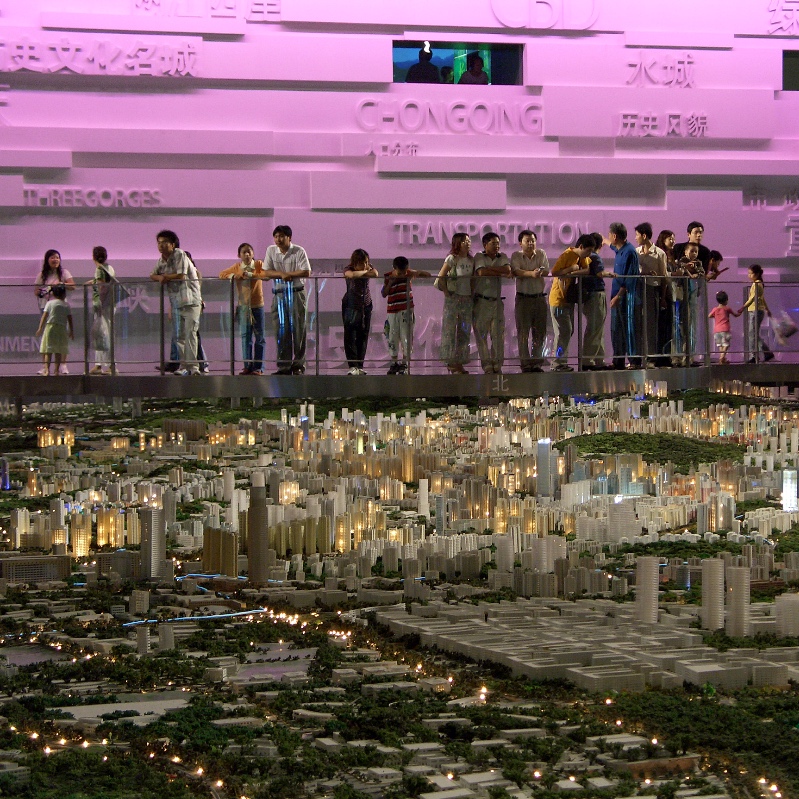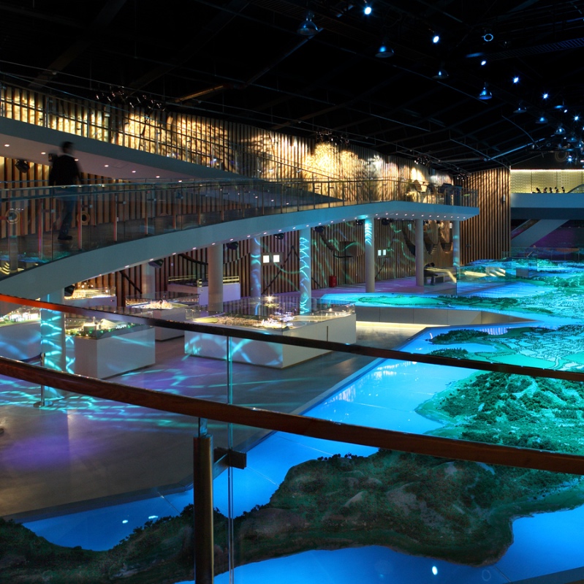A stunning new gallery and exhibition venue, which takes as its theme Hong Kong’s planning and infrastructure, located within the existing Annex of City Hall. The Architectural Services Department, HKSAR Government, carried out all architectural works on the project, which saw the building renovated and adapted from office use to become a dedicated 3,200 sq m planning exhibition venue, with the 1,500 sq m gallery at its centre. As well as the permanent exhibition areas, the venue also now includes a major introductory audio visual show space, which will double as an events and seminar multi-purpose hall, with further new space for thematic exhibitions on the ground floor and an integrated resource centre on the fourth floor. The limited footprint and restricted ceiling height of the existing building created a number of design challenges that were met with creative innovation. Vertical connections have been added in key locations joining floors, with slots and view paths and openings were added in unusual areas to create a dynamic and complex space for visitors to explore.
