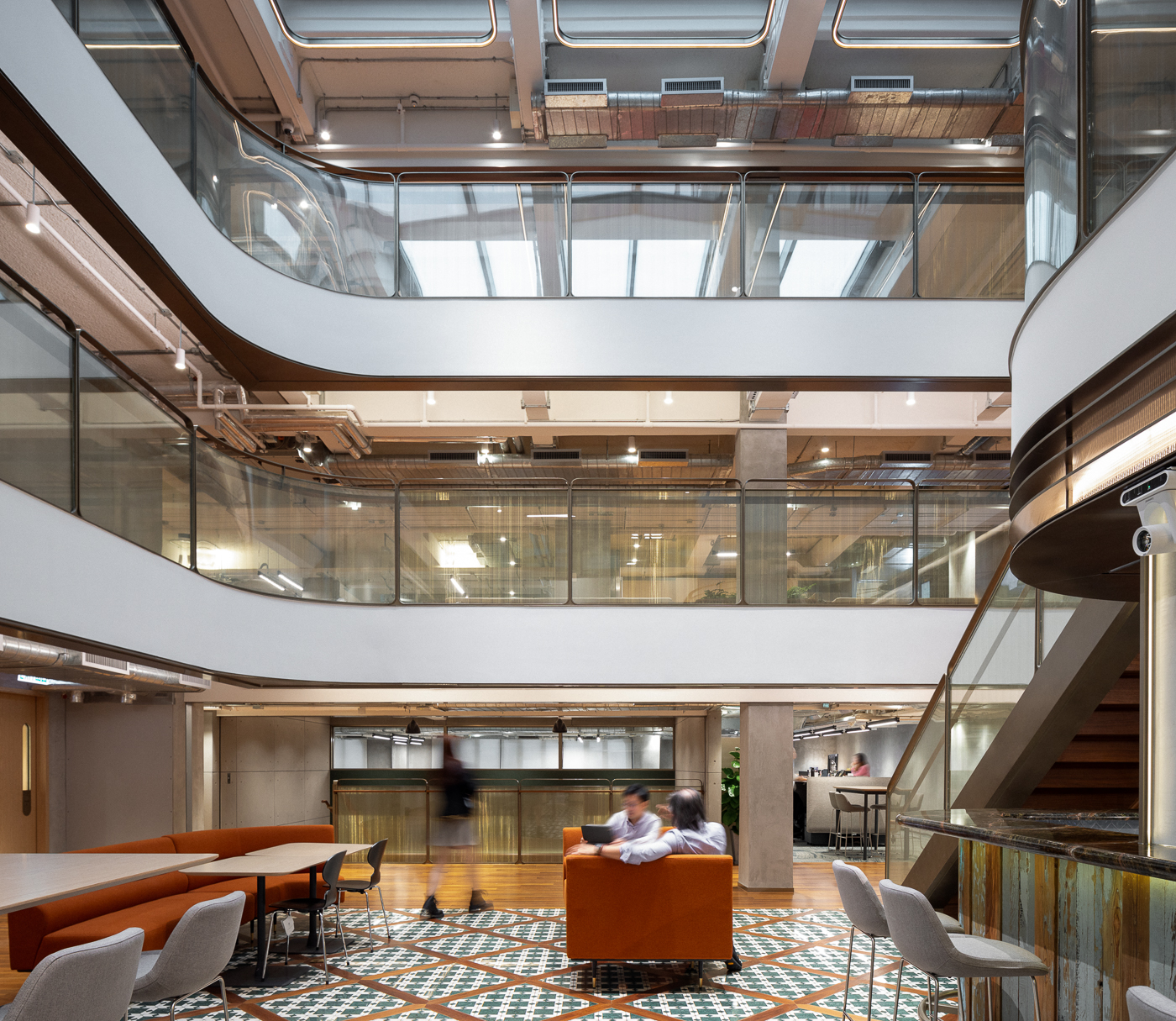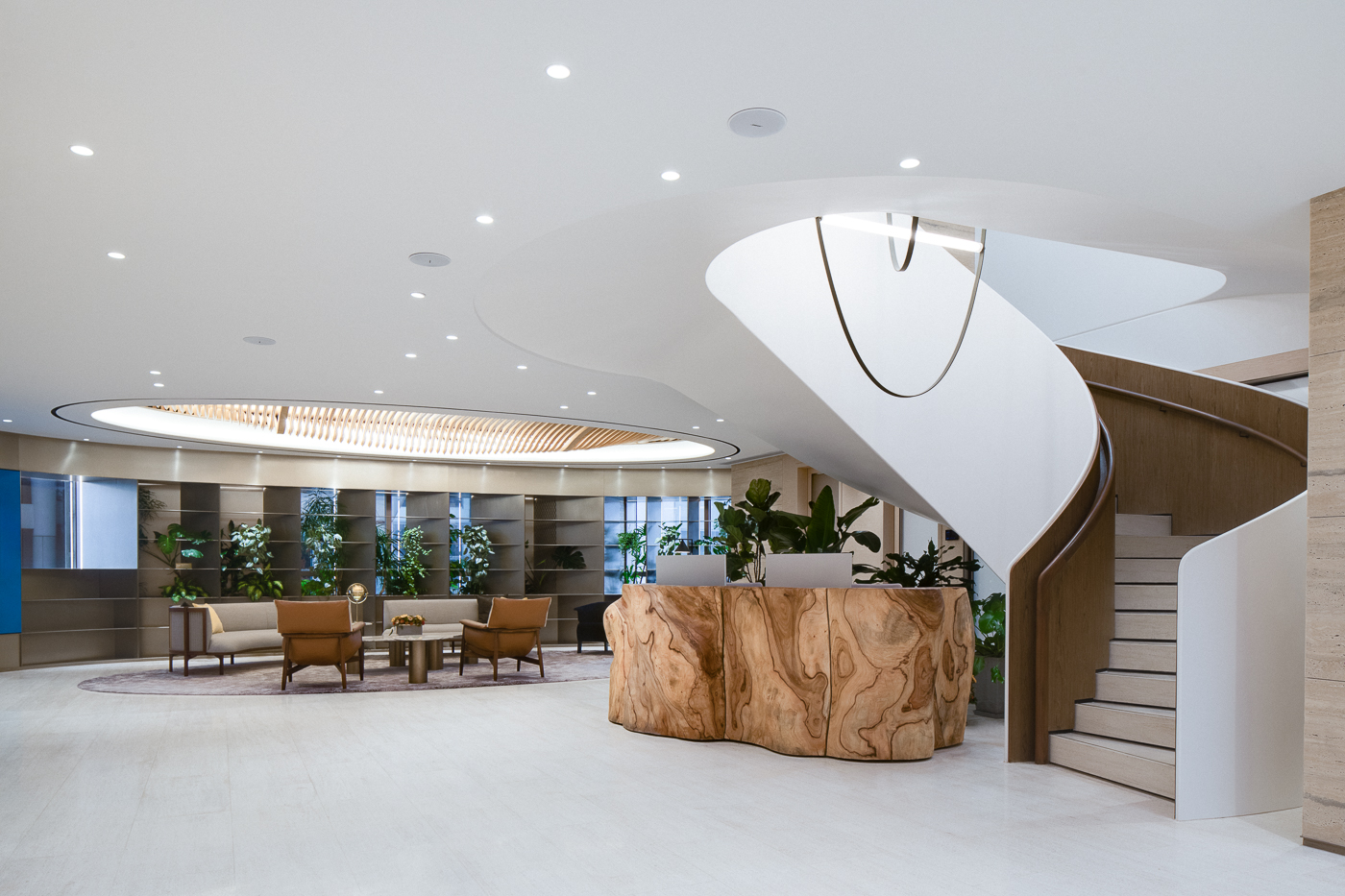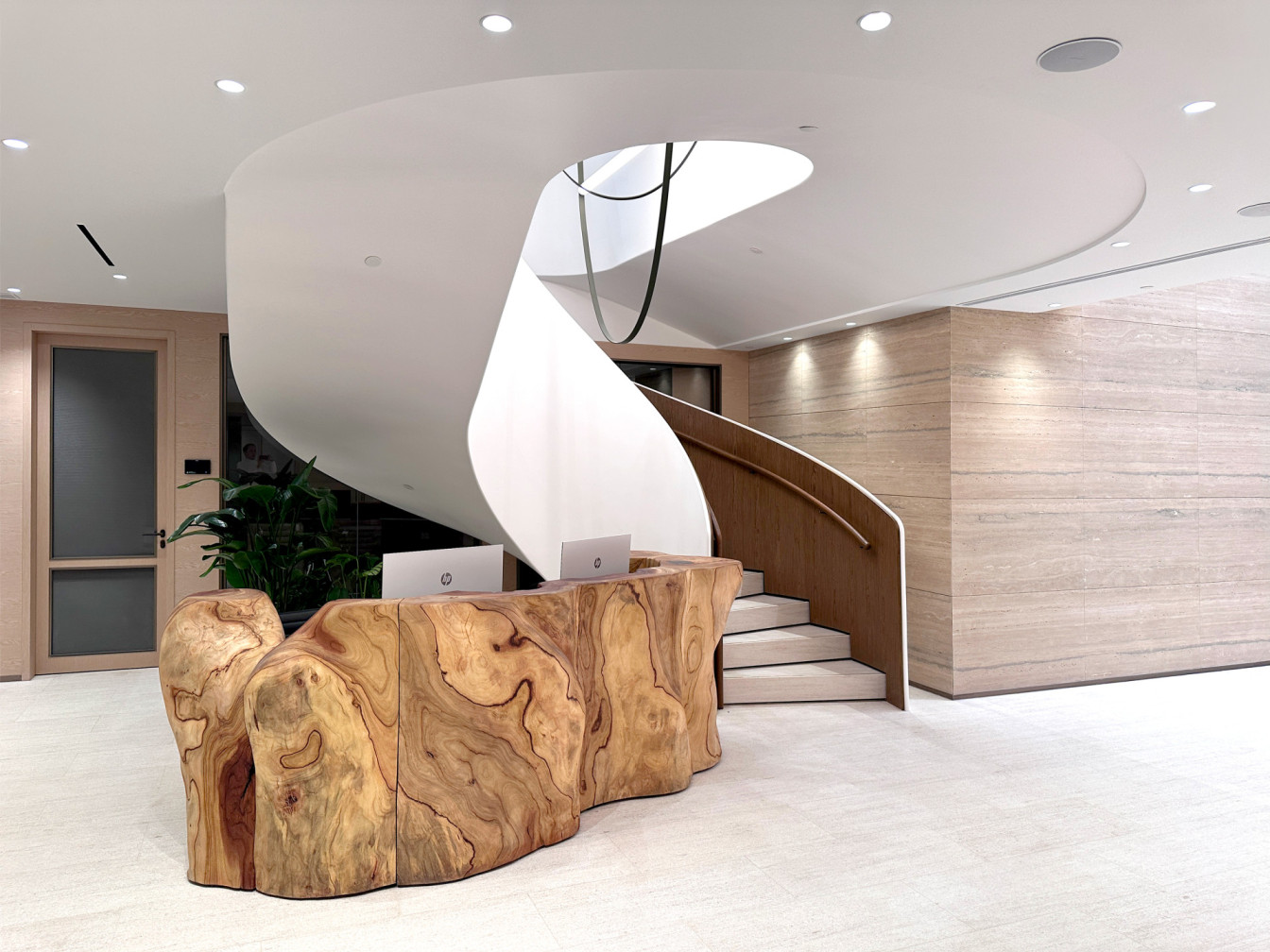When Hang Lung Properties wanted to rejuvenate its office space in Mong Kok’s mixed-use Gala Place development, it turned to the Oval Partnership with a brief centred on collaboration and creativity, showing care for its staff and embodying sustainability.
Our design response transforms the previously planned space with thoughtful functions and finishes befitting what Project Director and design lead Justin Lau terms a ‘third-generation office’. We created new spaces for Hang Lung’s employees and its collaborators to meet and work creatively, while embedding sustainability into the design process through the use of recycled and upcycled materials and a low-waste philosophy. Our holistic approach helped Hang Lung to achieve positive outcomes in its third-party RESET project assessment, which includes elements such as carbon embodiment and circularity.
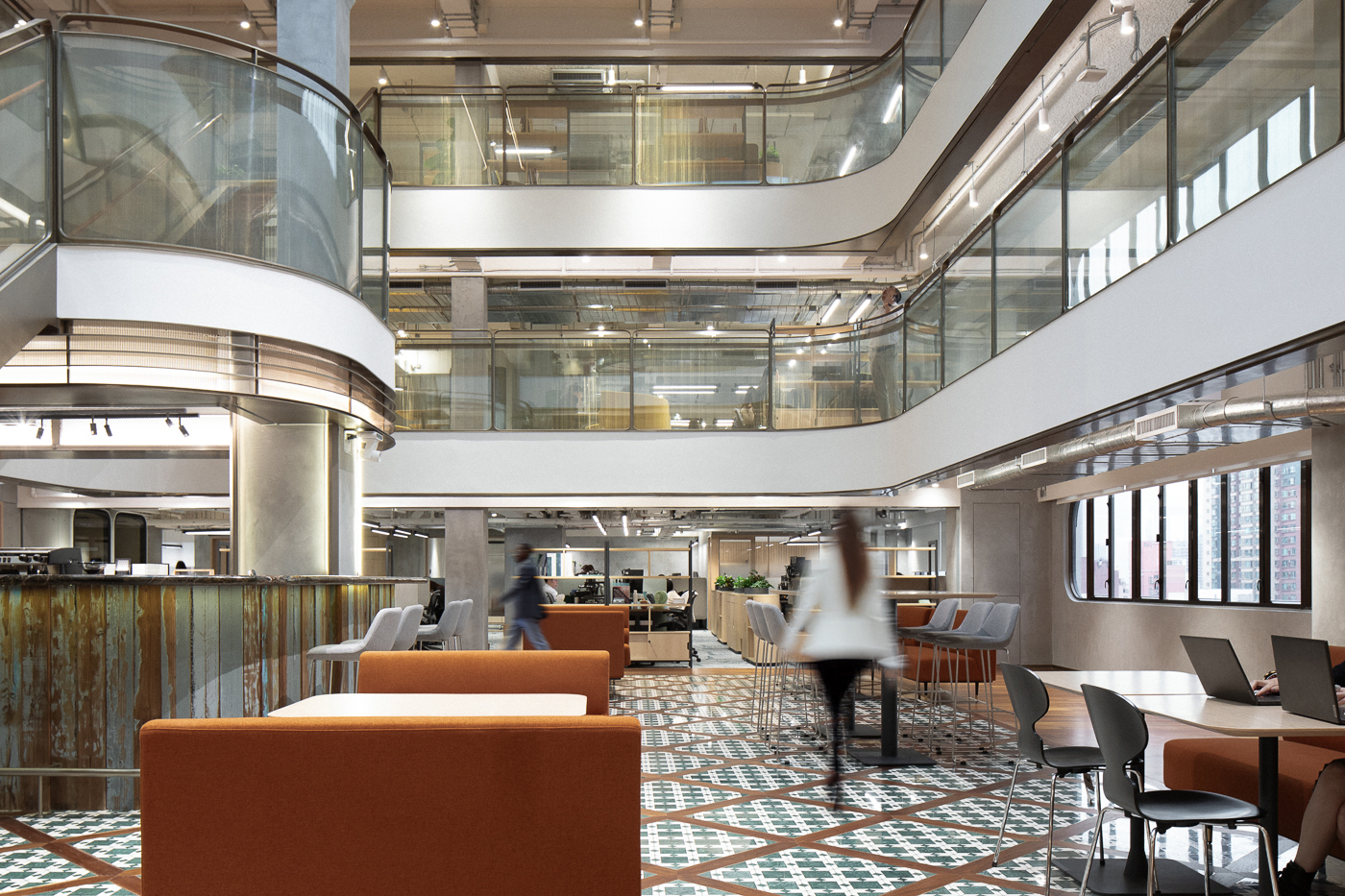
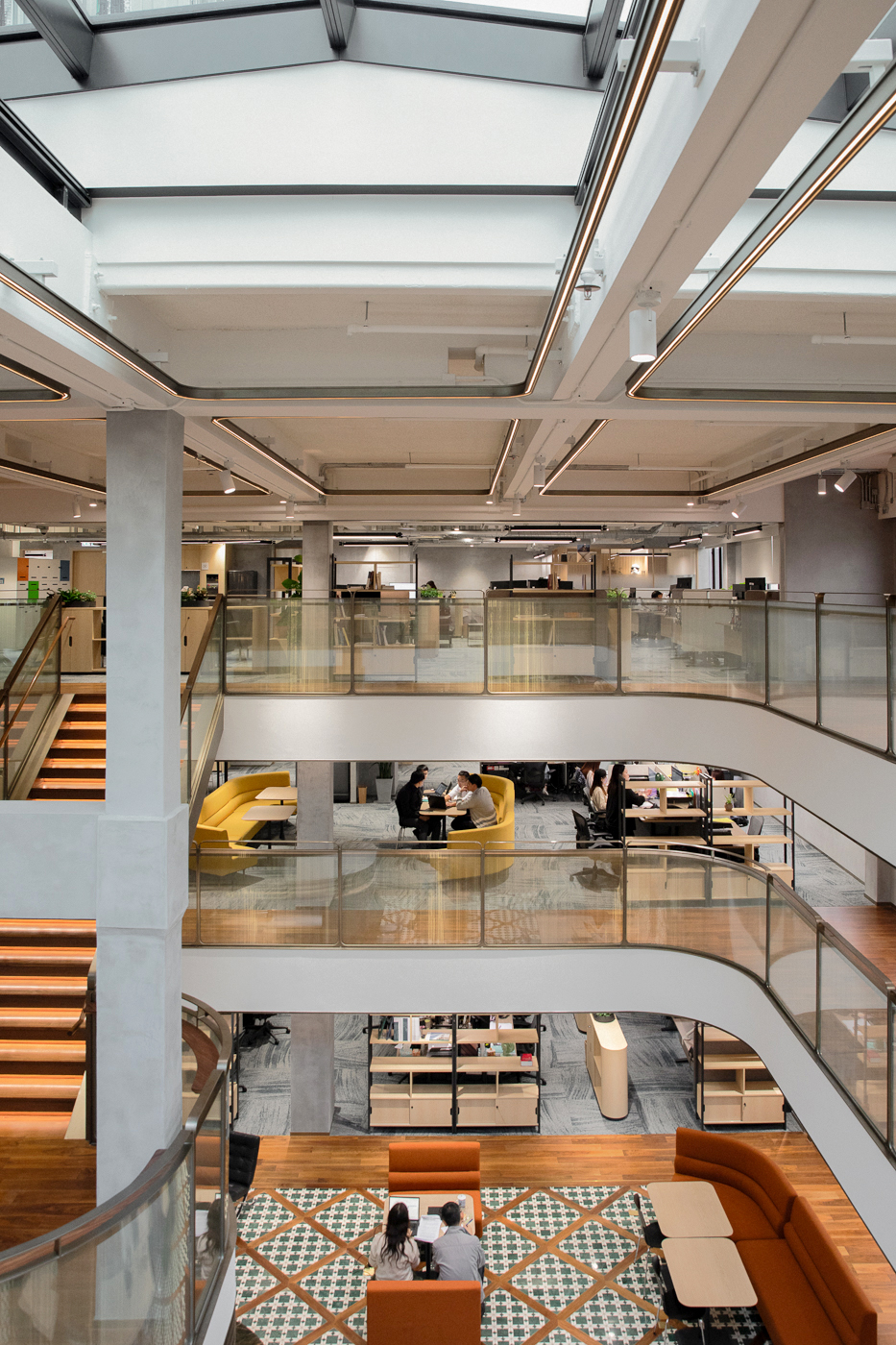
The experience begins on entry, where an existing atrium that extends over the office’s three levels takes the eye upward and evokes a feeling of spaciousness and calm. The space’s permeability also makes it a perfect place for people to meet and congregate, a function made even more attractive by the design team. Here, the existing central pillar was a structural column that couldn’t be removed, so the team chose to maximise it as a feature by building a cafe around it, then adding social spaces all around. The cafe counter is made of salvaged and partly finished wood obtained from the original rooftop water tower, topped with polished stone for a raw-meets-finished aesthetic.
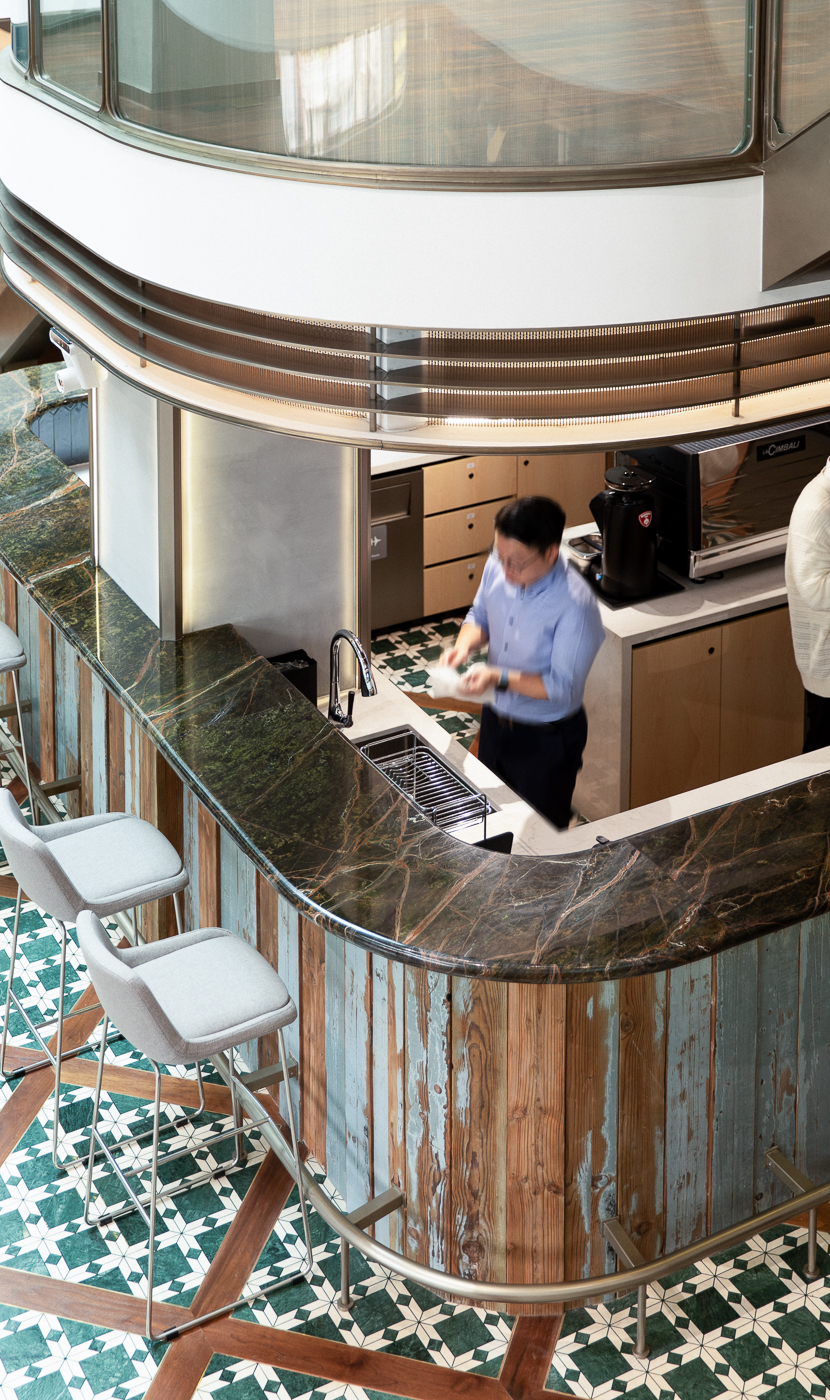
The space also provides a cue to the office’s overall material palette: old and new, sharp and soft, warmly tactile and cool materials combine to create a sleek yet approachable feel. Decades-old timber was salvaged and repurposed with minimal changes to its surface, preserving its history, with other materials including tactile fabrics and leather, as well as fabric-laminated glass and cool stainless steel. Overhead, a skylight floods the space with natural light, naturally improving people’s moods and providing a variety of dappled shadow effects as the day passes, while greenery dots the space and brings nature in.
But while the approach is contemporary, craft features throughout. The reception desk is made of salvaged timber with a process similar to that used for The Scents and the Soil. Furniture and fixtures are a combination of tailored designs that prioritise both functional use and aesthetic appeal, ensuring user comfort with appropriate dimensional considerations.
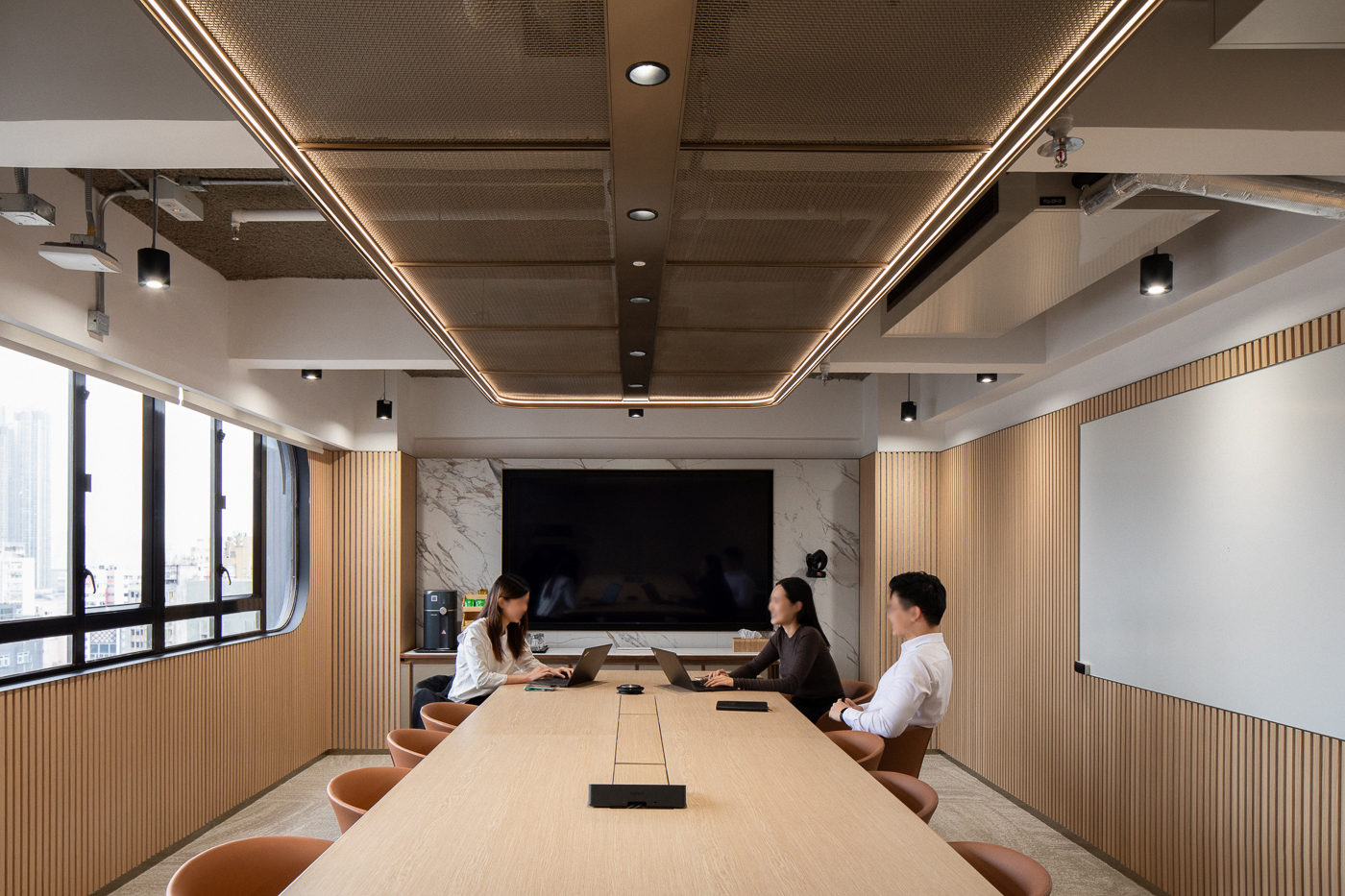
The meeting areas continue the hospitality-forward approach, with colourful palettes making for a stimulating environment. This includes the baffle overhead, which dampens the sound of conversations in the large space as well as providing a visual anchor. Conference rooms are panelled with fluted wood that gives a quiet sense of structure and the comfort of a natural material.
The spaces are also practical, ranging from private to intimate to large, and from formal to casual. The team specified cutting-edge videoconferencing facilities, and carefully considered the hardware for office acoustics and lighting. A standout meeting space is Social Hub, a semi-open amphitheatre-like area that invites all forms of collaboration from presentations to sharing sessions across its multiple tiers of seating.
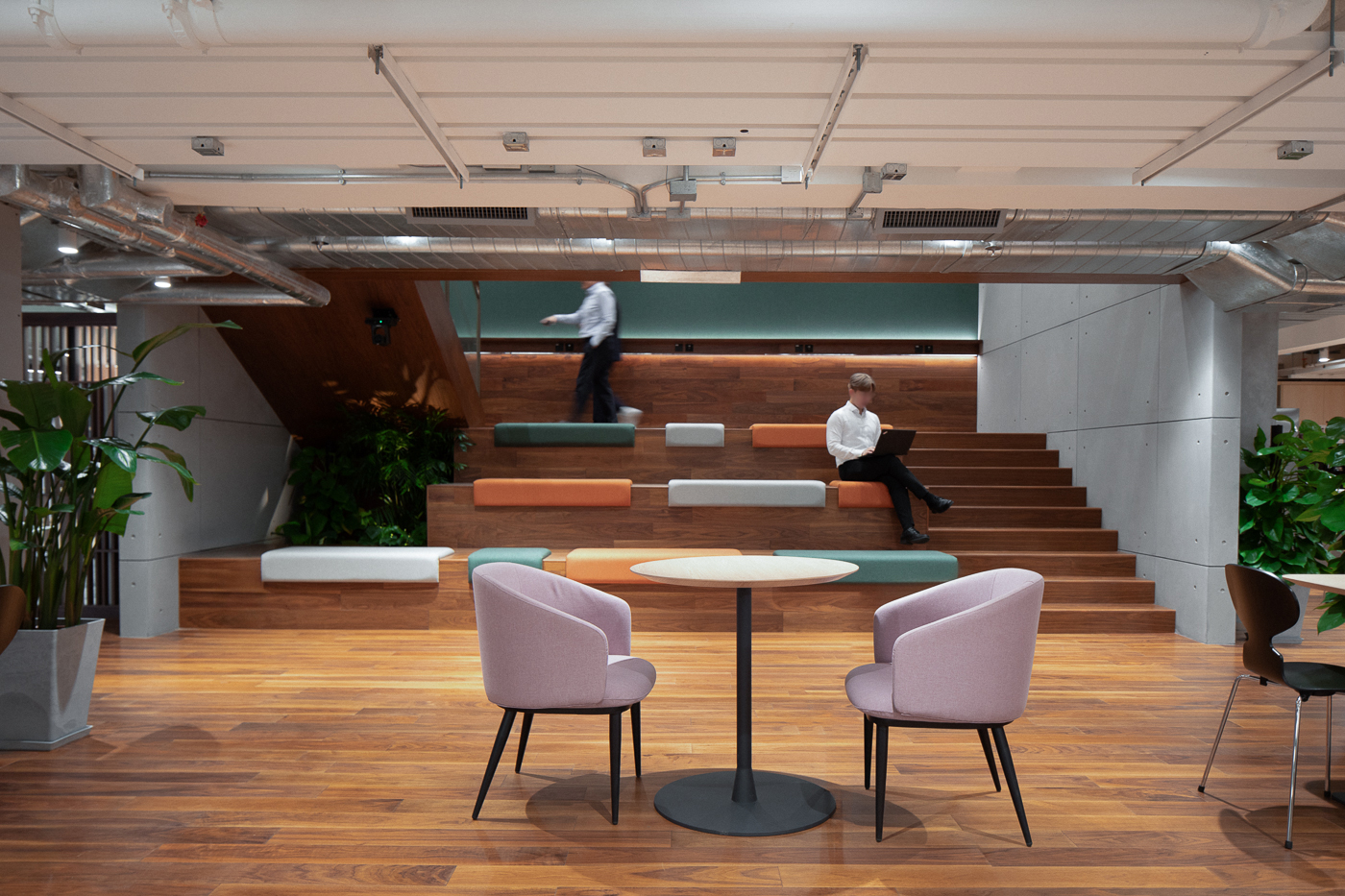
Offices are open, and an industrial-chic aesthetic predominates, with warm wood tones accented by forest green fabrics and deliberately exposed services. ‘We designed lighting typologies that integrate the services and show the industrial integration,’ says Lau of the approach. Thoughtful touches abound, even those that may register only subconsciously, like the series of pendant lights that come together to form a feature that shows articulation.
Overall, says Lau, the design ‘emphasises a natural and calming aesthetic’. Oval shapes and soft edges maintain consistency with the original window form and the original building facade, while taking the space into the future.

