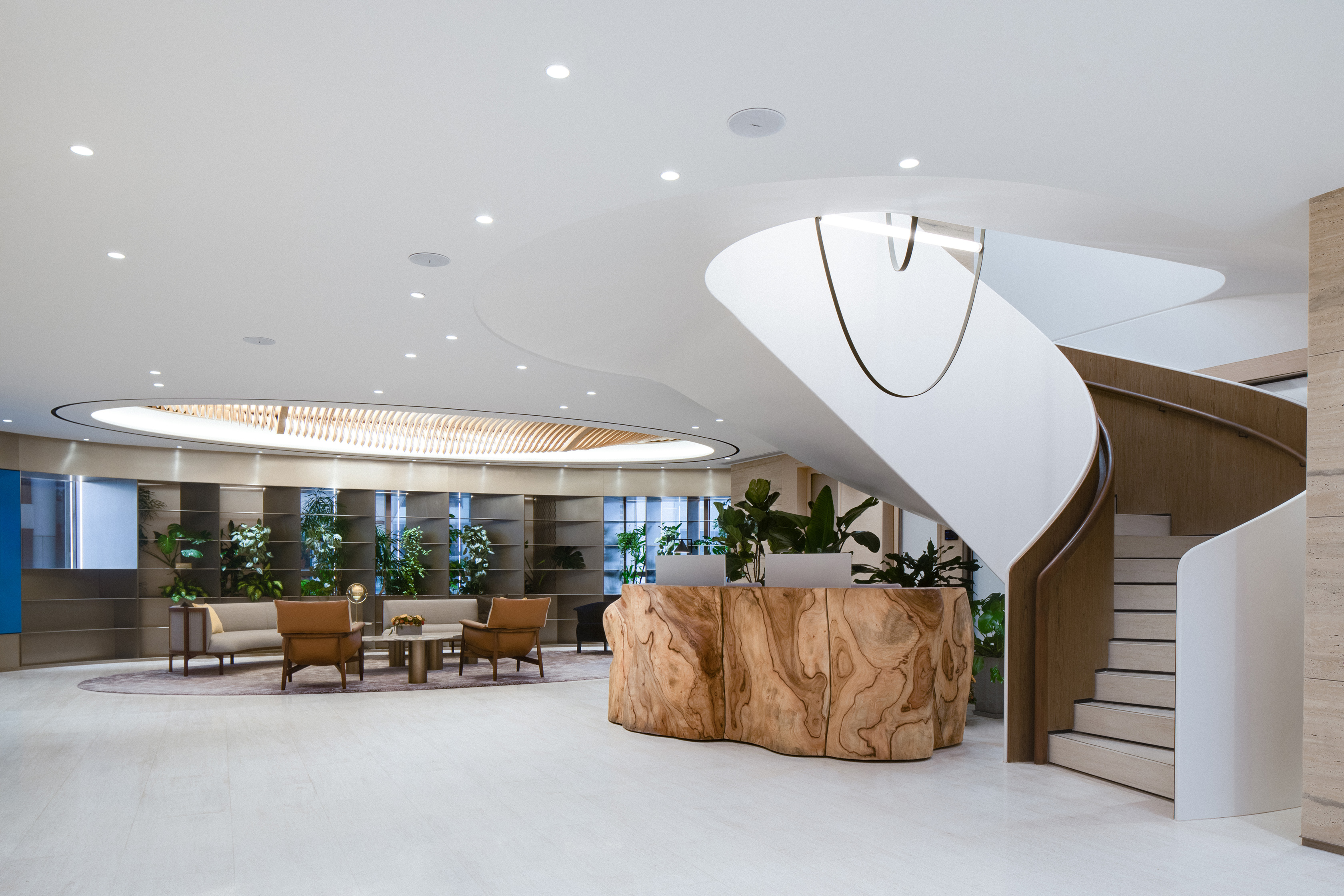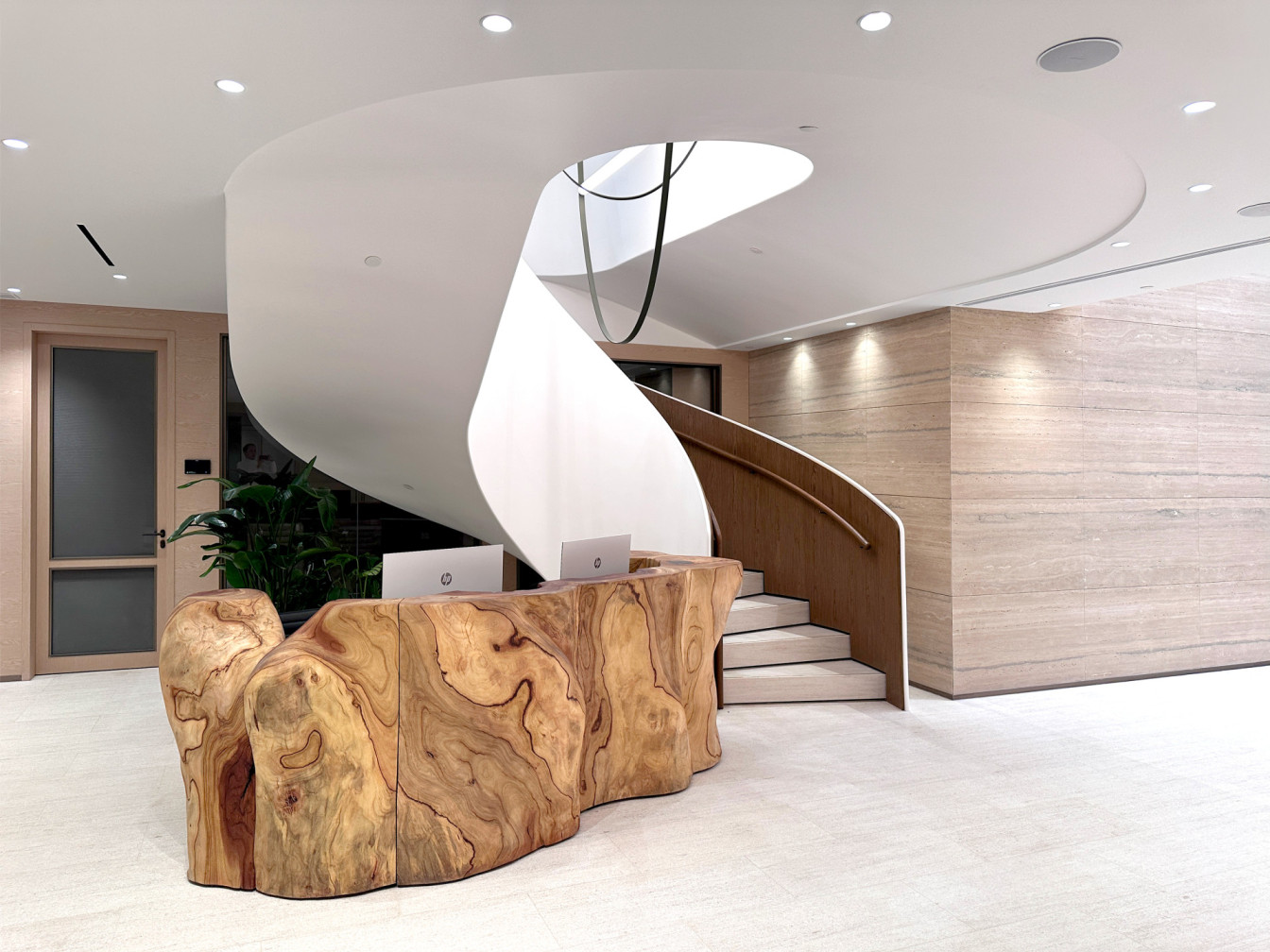Offices are becoming spaces where moments happen, and where comfort and collaboration are key. These were driving factors for top-tier Hong Kong developer Hang Lung Properties when it came to its new office in the Standard Chartered Bank Building. ‘There’s been an ongoing office evolution across generations. These are what we call third-generation offices,’ says Project Director and design lead Justin Lau.
Hang Lung’s brief centred on fostering collaboration and creativity, showing care for its staff and embodying sustainability. These principles informed every aspect of the design, from space planning to material selection. Oval’s design team optimised the spaces to add features and touches more associated with a hospitality environment, making people a part of the space and helping them to feel comfortable throughout different phases of the working day.
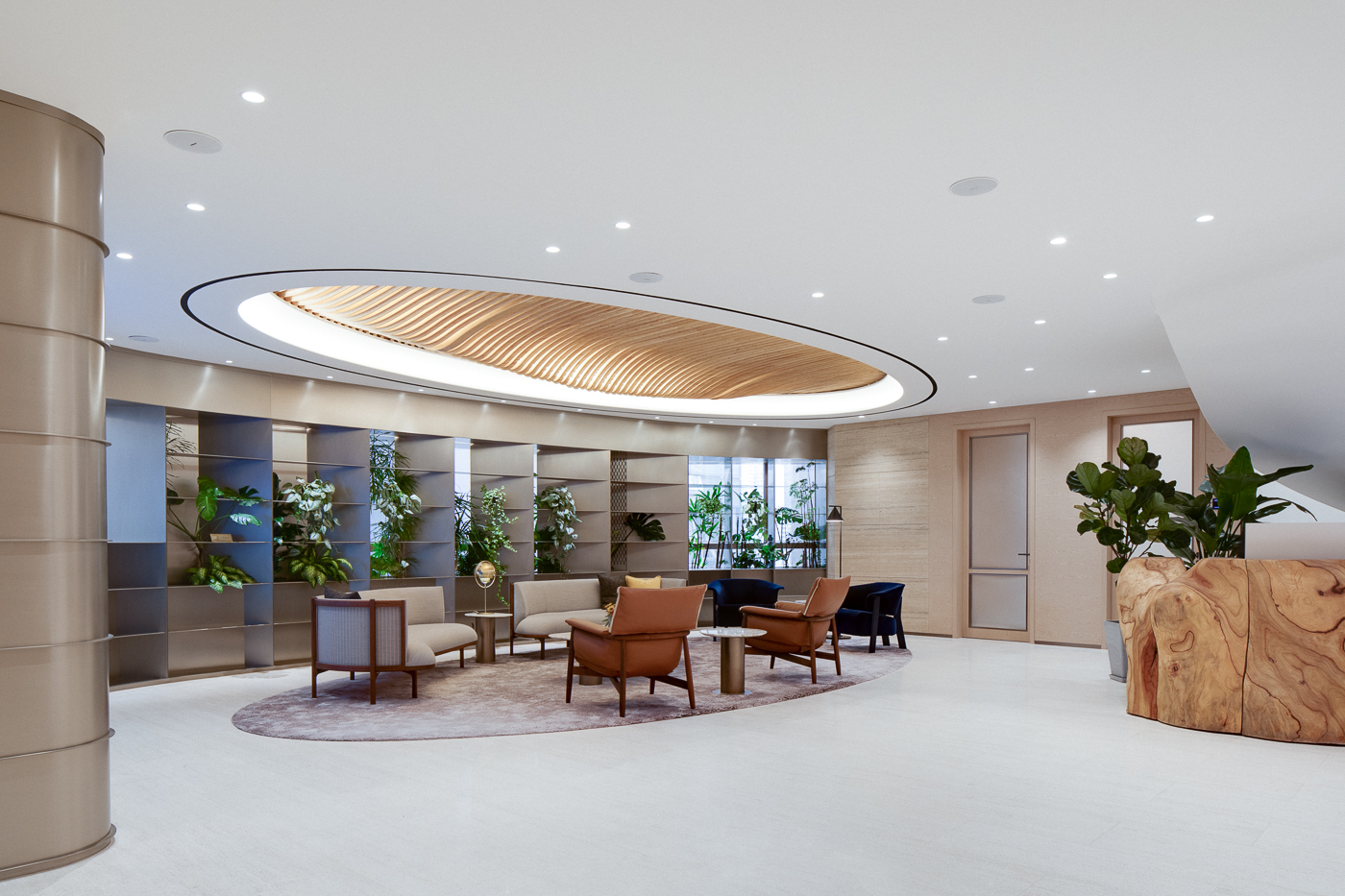
The team drew on its long experience of placemaking in public spaces. ‘We considered things like visual permeability and natural light,’ says Lau. ‘And storytelling is always a major element. In Hang Lung’s case, they wanted finesse and rejuvenation, so we looked at the plans in terms of a story that would resonate with them and their culture, that was aesthetically pleasing, and that would work in a very functional sense.’
The placemaking approach emphasises relationships and ‘nodal points’ where many relationships and interactions are happening at the same time. Here, that led to ideas such as recreating the standard coffee table to generate conversations, and adding ledges and charging points to walls for people to put their coffees and work together. ‘We made opportunities for interactions,’ says Lau.
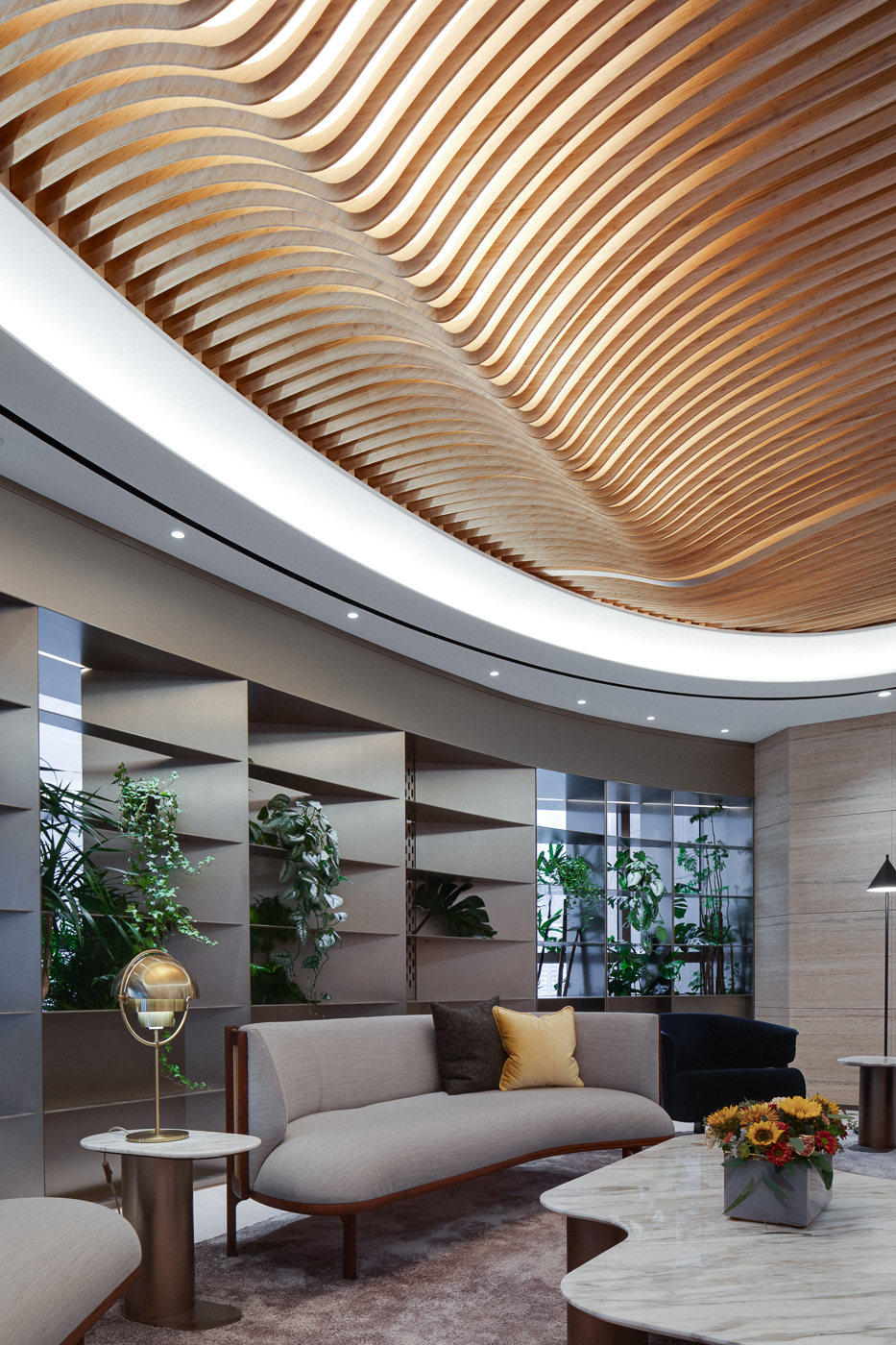
This is seen first in the extensive lobby and reception space, which is a key touchpoint between team members, and between Hang Lung and its collaborators and clients. The central ceiling is formed of a sculptural slatted baffle created with dozens of individually shaped pieces of undulating bamboo, providing a striking visual focus while helping to dampen the sound of conversations. Below, a meeting space mirrors the baffle’s ovoid shape, with the slats breaking the ceiling form and bringing openness to collaborations. The informal but professional ambience, with a pleasing balance between open and private, creates a Scandinavian feel throughout the space.
To address sustainability, we prioritised recycled, reused and upcycled materials as well as sustainable choices such as bamboo, in addition to working via a design process that aimed to minimise waste at every step. This holistic approach helped Hang Lung to achieve positive outcomes in its third-party RESET project assessment.
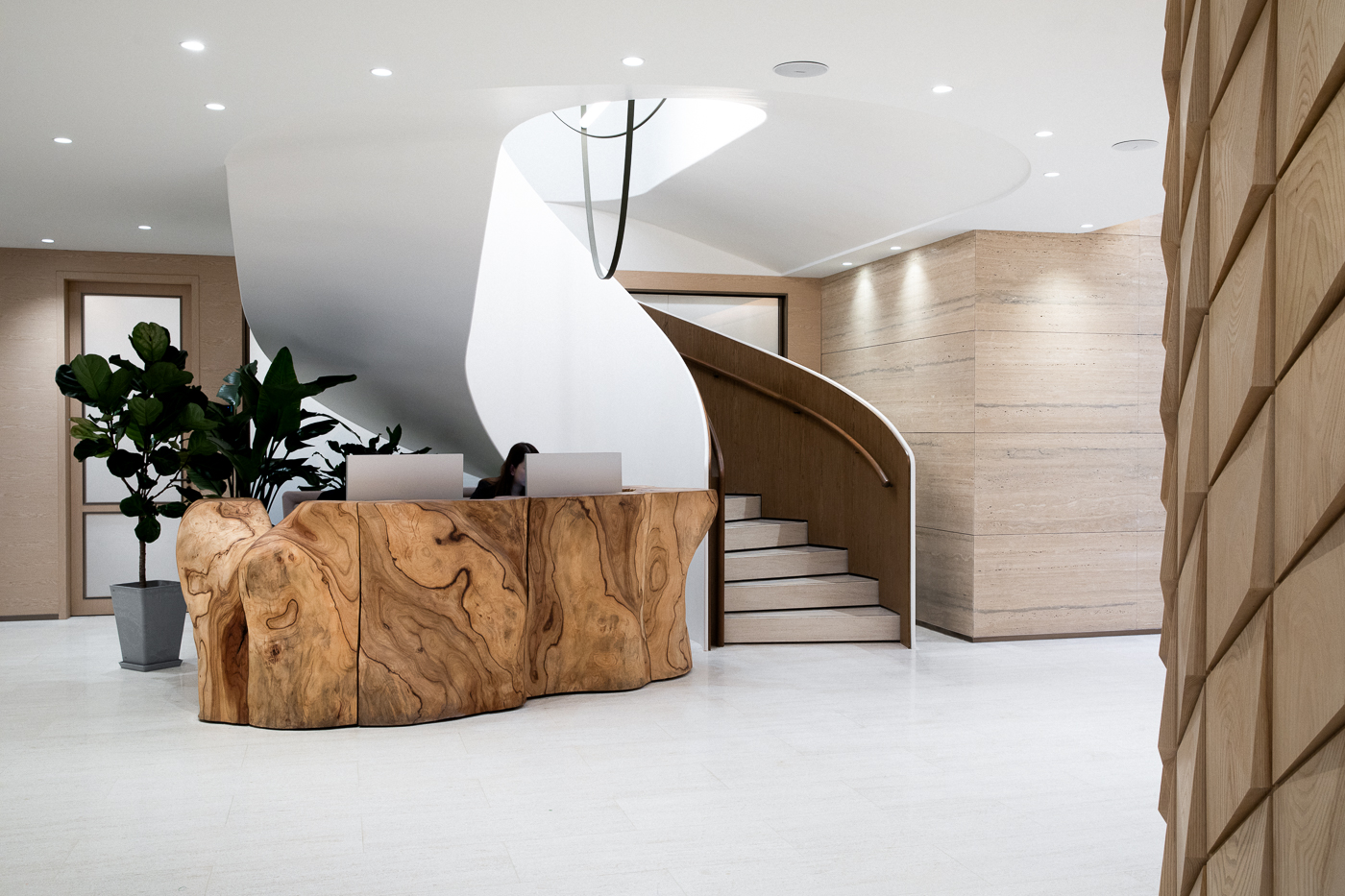
The standout use of upcycled materials is in the monolithic reception and concierge desk. Dubbed The Scents and the Soil, the desk is a collaboration with HK Timberbank. The piece was created from a single 400-year-old camphor tree trunk salvaged by HK Timberbank. It is truly an accent piece that speaks to sustainability and bringing nature indoors, and made the FRAME Awards 2024 shortlist for ‘Furniture of the Year’.
The Scents and the Soil also demonstrates a design concept for the space that leaned towards the organic, which came out prominently not just in the desk itself but in the use of the staircase to elegantly wrap around and over it. With a design inspired by human motion, the staircase provides a delicate counterpoint to the solidity of the two structures, and a visual cue to the office’s carefully created balance of form and function.

