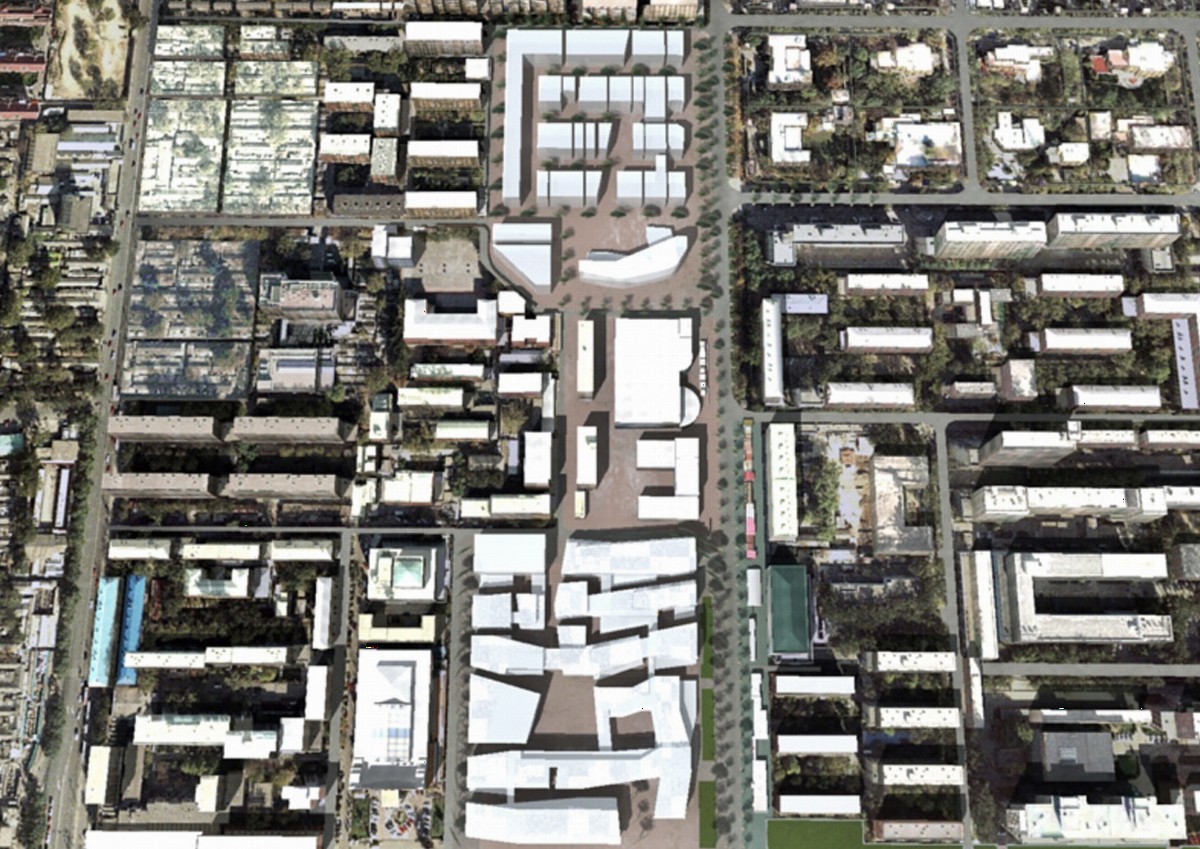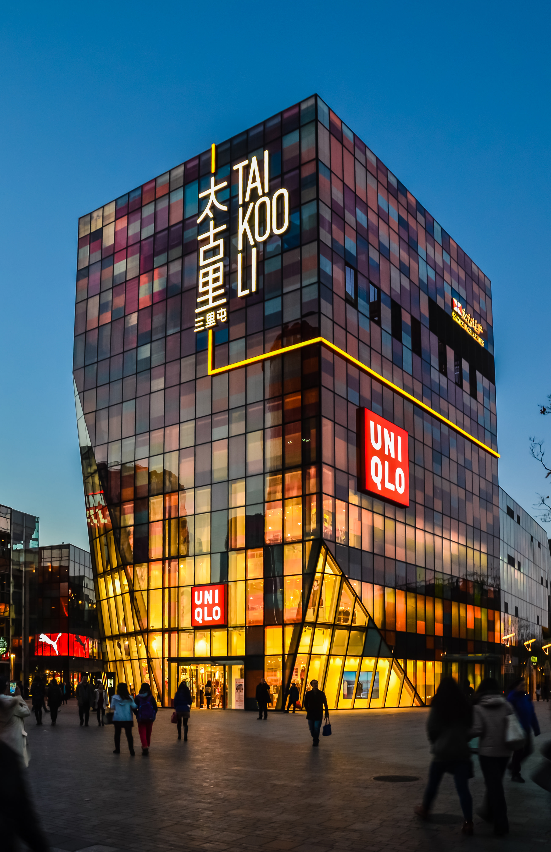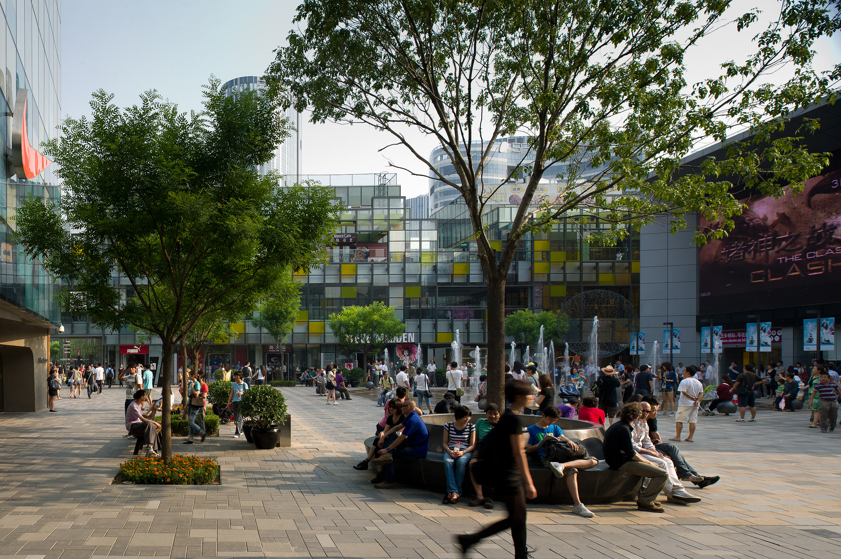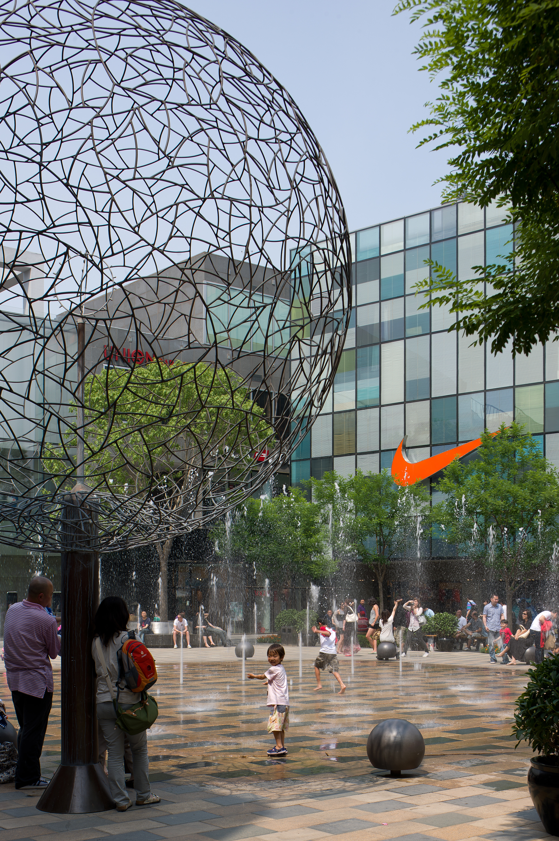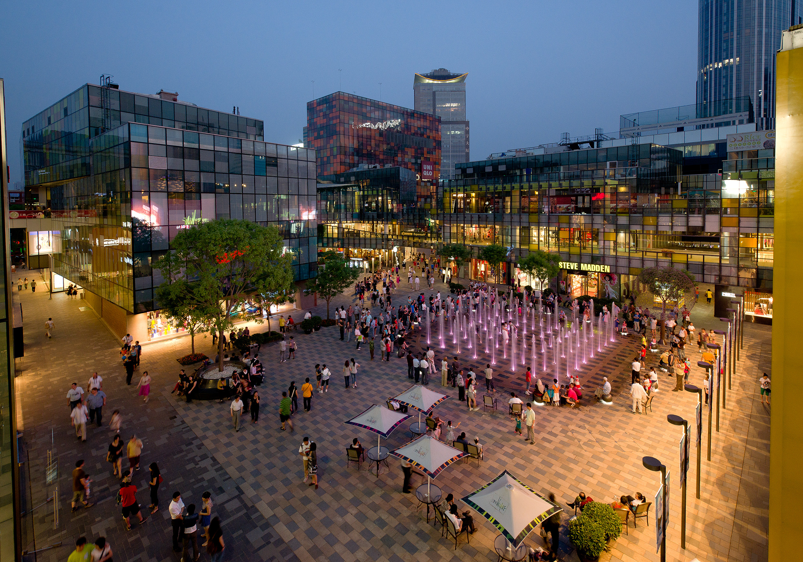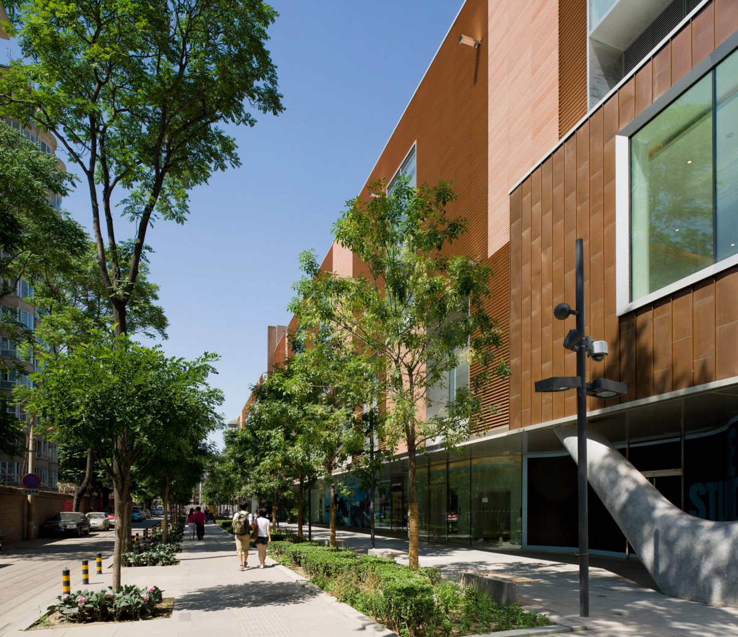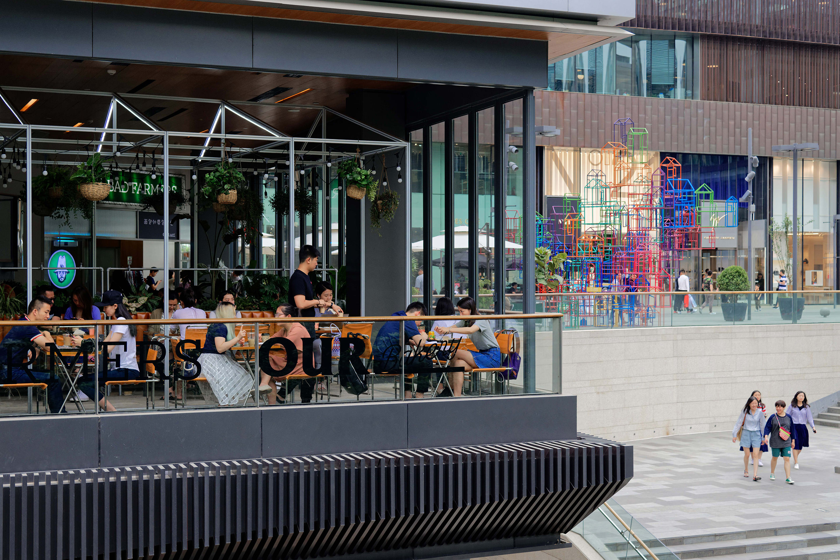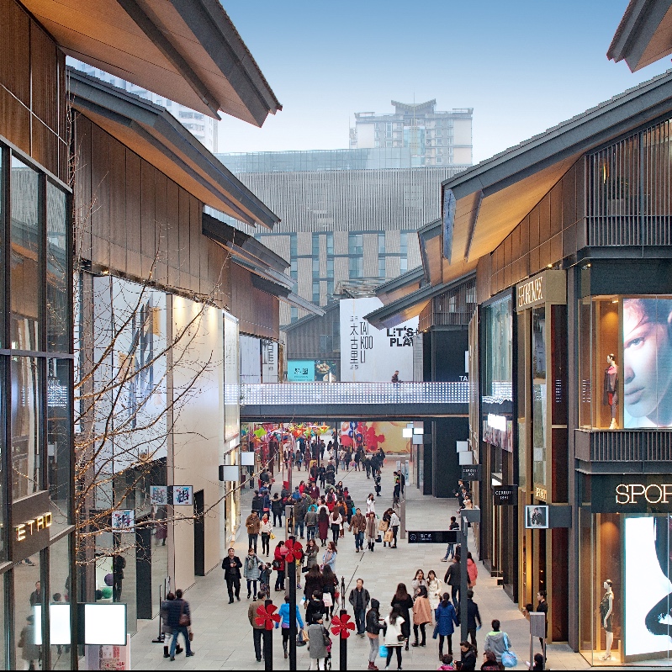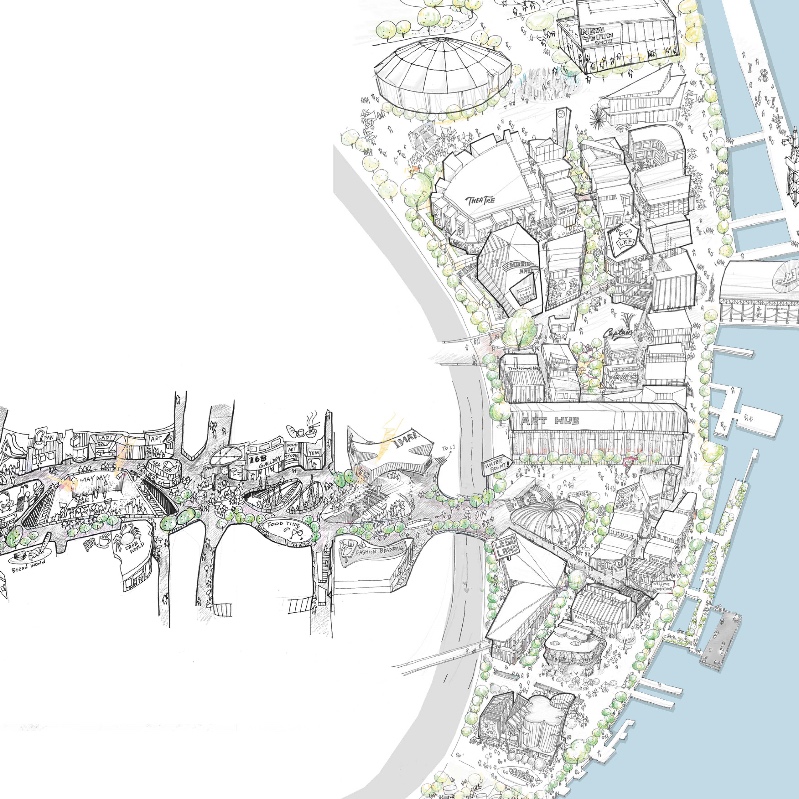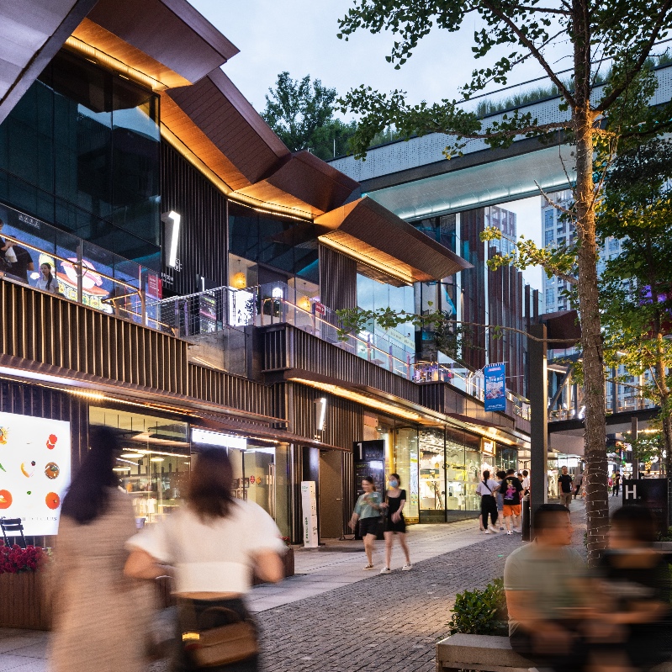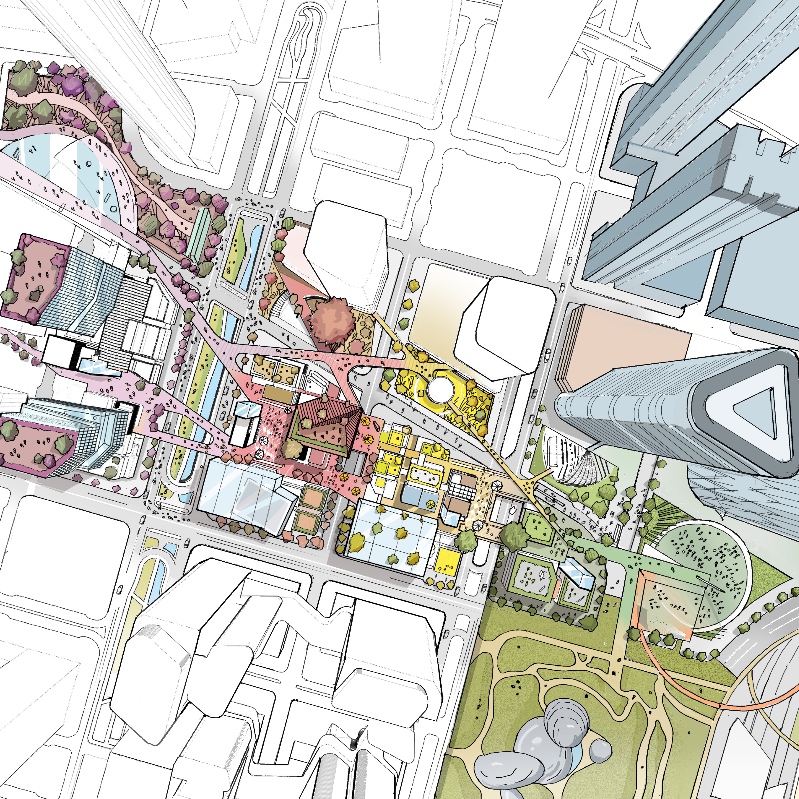The Oval Partnership has delivered the award winning Village South in Sanlitun Beijing. The design is a direct response to the location and history of the area. It is an alternative to the now ubiquitous enclosed air-conditioned commercial developments across modern Asia. Village South is the realisation of Oval Partnership's Open City concept in Beijing. The Open City concept consists of two components, Open Urban Quarters and Open Architecture.
The master plan design envisaged by the Oval Partnership comprises sixteen buildings, with alleys, lane, courtyards and squares. The buildings are designed as open architecture to adapt and change with the times. Real vibrant districts are seldom designed by a single architect. The architectural concept devised by Oval envisaged many architects collaborating on the design of the buildings. The Oval Partnership designed the architectural framework and invited many architects to design the outlook of the buildings. In the end architects such as Kengo Kuma, Lot-EK and Shop Architect, agreed to take part in the elevation design. Kengo Kuma also contributed to the amendment of the north site master plan to include four diamond shape buildings in the centre of the north site. Designers including LOT-EK, Kengo Kuma, Apple Computer, Adidas and many others contributed to the elevation and interior design. The elevations will continue to grow and change as new restaurants and shops and markets stalls and event holders move in and erect their own installations. This approach builds up strong diversity, inclusivity and adaptability.
